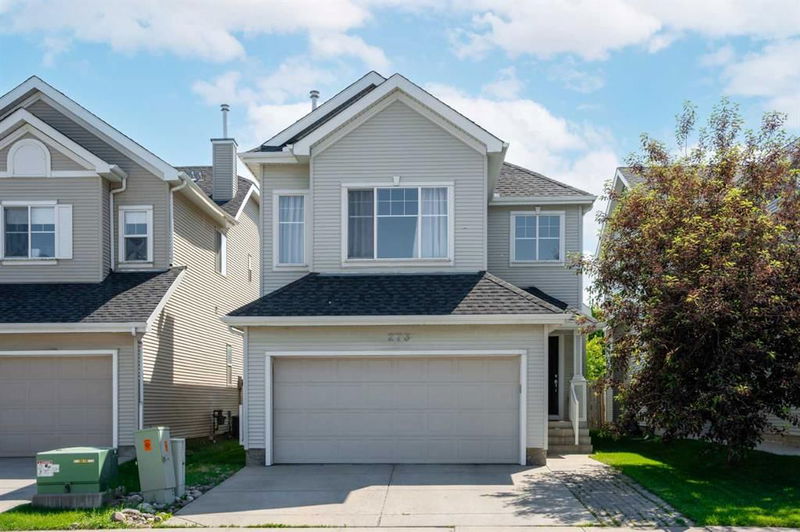Key Facts
- MLS® #: A2146878
- Property ID: SIRC1963820
- Property Type: Residential, House
- Living Space: 1,706 sq.ft.
- Year Built: 2006
- Bedrooms: 3+1
- Bathrooms: 3+1
- Parking Spaces: 4
- Listed By:
- RE/MAX First
Property Description
**RENOVATED KITCHEN & BATHROOMS** OPEN HOUSE NEXT SUNDAY JULY 14TH 2-4PM
Discover luxury and comfort in this beautifully maintained 4-bedroom, 3½-bathroom home, featuring professionally renovated kitchen and bathrooms (2022). Located in desirable Cougar Ridge, this home offers easy access to parks and pathways, nearby schools, amenities, and the new Stoney Trail expansion, making life simpler and more convenient.
An extended driveway and inviting front entry welcome you home. The main floor showcases stunning hardwood flooring and new carpet throughout. The grand, lofted entryway and open floorplan create a warm and welcoming atmosphere, highlighted by a cozy gas fireplace.
The spectacular island kitchen boasts quality quartz countertops, recessed lighting, stainless-steel appliances (2024 Refrigerator), and a corner walk-through pantry with ample storage. Fresh hexagon tiles add a stylish touch.
Upstairs, the oversized bonus room and extended hallway lead to the second and third bedrooms and a 4-piece bathroom. The elegant primary bedroom is spacious enough for a king bed and features a gorgeous 4-piece ensuite with a deep soaker tub, stall shower, quartz countertops, and an undermount sink. The basement includes another full bathroom, an additional bedroom, and a versatile space perfect for exercise or flex activities.
The mudroom with washer and dryer leads to the double garage. The backyard is ideal for summer BBQs and gatherings, creating a perfect setting for making lasting memories.
This home exudes pride of ownership, ready to be passed on to you. Imagine your family living here, surrounded by other families who share the same quality of life in West Calgary. Close to top-rated SW schools like Calgary Waldorf, The Edge, Webber & Calgary Academy , Calgary French & International school as well as fantastic restaurants, shopping, and more. Plus, excellent access to the mountains via the new Stoney Trail ring road.
Welcome home. Call your real estate agent today to book a showing and experience the wonderful life that awaits you here :)
Rooms
- TypeLevelDimensionsFlooring
- FoyerMain5' x 12'Other
- Living roomMain11' 5" x 16' 3"Other
- Kitchen With Eating AreaMain10' 11" x 11' 9.6"Other
- PantryMain3' 11" x 5' 11"Other
- Dining roomMain7' 11" x 11' 5"Other
- Mud RoomMain2' 11" x 5' 8"Other
- Laundry roomMain5' 5" x 6' 11"Other
- BathroomMain4' 11" x 5' 11"Other
- Bonus RoomUpper10' 11" x 14' 3"Other
- Primary bedroomUpper11' 11" x 12' 2"Other
- Walk-In ClosetUpper4' x 6'Other
- Ensuite BathroomUpper8' 8" x 10' 3.9"Other
- BedroomUpper10' 6" x 11' 3.9"Other
- BedroomUpper9' x 10' 5"Other
- BathroomUpper6' 9" x 7' 9"Other
- PlayroomBasement13' 9" x 15' 9"Other
- BedroomBasement10' 9.9" x 10' 11"Other
- BathroomBasement4' 11" x 7' 6.9"Other
- UtilityBasement9' 11" x 13' 11"Other
- StorageBasement4' x 8'Other
Listing Agents
Request More Information
Request More Information
Location
273 Cougartown Circle SW, Calgary, Alberta, T3H 0A2 Canada
Around this property
Information about the area within a 5-minute walk of this property.
Request Neighbourhood Information
Learn more about the neighbourhood and amenities around this home
Request NowPayment Calculator
- $
- %$
- %
- Principal and Interest 0
- Property Taxes 0
- Strata / Condo Fees 0

