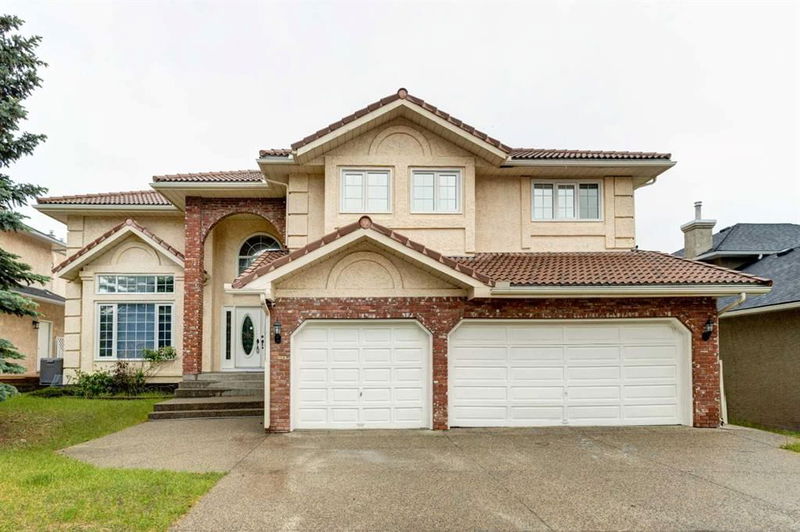Key Facts
- MLS® #: A2146002
- Property ID: SIRC1963808
- Property Type: Residential, House
- Living Space: 3,012.79 sq.ft.
- Year Built: 1989
- Bedrooms: 4
- Bathrooms: 3+1
- Parking Spaces: 6
- Listed By:
- RE/MAX First
Property Description
LARGE CANYON MEADOWS ESTATE HOME. Located on a quiet CUL DE SAC, this estate home offers over 4,300 sq feet of developed space with a WALKOUT BASEMENT. This home is perfect for a large or growing family wanting to be in an EXCELLENT LOCATION close to fish creek park and many other amenities. Greeted by spectacular curb appeal with a large driveway and THREE CAR ATTACHED GARAGE, this home is on a large lot with private fenced backyard. Inside this exquisite estate home you will find 4 bedrooms upstairs, 3.5 baths, and plenty of space to entertain and create memories. As you enter through the MAJESTIC FRONT DOORS you are greeted with an ELEGANT STAIR CASE and vaulted ceilings which create a BRIGHT and WELL-LIT ENTRANCE to this spectacular home - a very inviting and welcoming feeling. This home has had MANY UPGRADES and renovation including to the flooring, plumbing, deck/surface, bathroom (bath fitter), blinds, painting. Appliances, central vacuum, jetted tub and fireplaces all in "as-is" condition. Main floor includes an expansive living room, family room, and kitchen. Perfect for entertaining - with a beautiful sunny nook. The den makes an ideal home office or fitness room. The upstairs includes a large foyer overlooking the family room, and expansive primary bedroom with custom tile flooring, two-person jetted tub, large glass shower, and walk-in closet. Three additional bedrooms upstairs perfect for the larger family. In the FULLY DEVELOPED WALK OUT BASEMENT, there is a wet-bar, plenty of storage, a large games room/rec room and another den, along with another bathroom. This home has tremendous potential for the discerning buyer - ideal for a family or buy/hold as an investment property. Easy access to FISH CREEK PARK, schools, restaurants, shopping, parks and golf course.
Rooms
- TypeLevelDimensionsFlooring
- Dining roomMain11' 6" x 14' 11"Other
- FoyerMain15' 3.9" x 16'Other
- Great RoomMain14' 3" x 17' 9.9"Other
- KitchenMain17' 11" x 12' 11"Other
- Home officeMain10' 3.9" x 9'Other
- BathroomMain3' 5" x 5' 11"Other
- Primary bedroom2nd floor18' 6.9" x 23'Other
- Bedroom2nd floor9' 9" x 15' 9.6"Other
- Bedroom2nd floor8' 5" x 17' 9.6"Other
- Bedroom2nd floor8' 9.9" x 14' 6.9"Other
- Ensuite Bathroom2nd floor15' 2" x 15' 9.6"Other
- Bathroom2nd floor9' 8" x 4' 11"Other
- PlayroomBasement29' 9.6" x 25'Other
- Family roomBasement14' 6.9" x 16' 11"Other
- BathroomBasement8' 5" x 8' 5"Other
Listing Agents
Request More Information
Request More Information
Location
117 Candle Place SW, Calgary, Alberta, T2W5R7 Canada
Around this property
Information about the area within a 5-minute walk of this property.
Request Neighbourhood Information
Learn more about the neighbourhood and amenities around this home
Request NowPayment Calculator
- $
- %$
- %
- Principal and Interest 0
- Property Taxes 0
- Strata / Condo Fees 0

