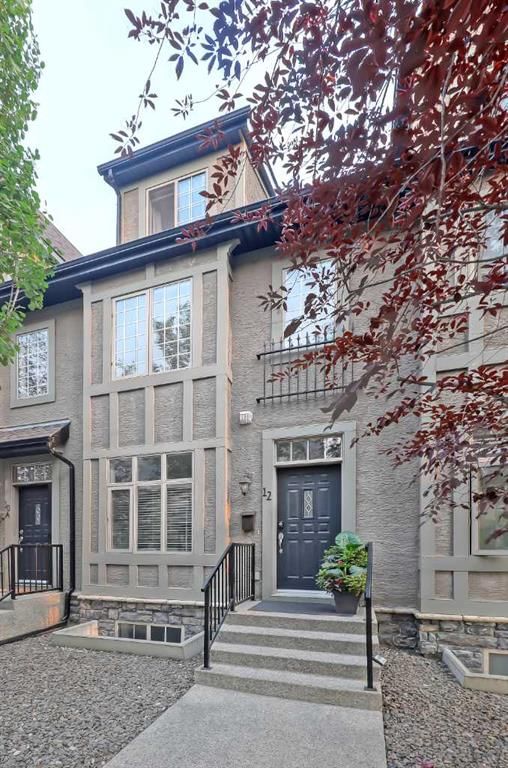Key Facts
- MLS® #: A2146420
- Property ID: SIRC1963802
- Property Type: Residential, Condo
- Living Space: 1,882.64 sq.ft.
- Year Built: 2003
- Bedrooms: 3+1
- Bathrooms: 3+1
- Parking Spaces: 1
- Listed By:
- RE/MAX House of Real Estate
Property Description
**OPEN HOUSE ON SATURDAY, JULY 6 FROM 2-4PM** PLEASE VISIT MULTIMEDIA LINK FOR FULL DETAILS & FLOORPLANS! This is a beautifully appointed 4-bed, 3.5-bath, 3-storey townhome in Sanctuary Wood, located in the heart of Garrison Woods. Offering care-free condo living with reasonable fees in a well-maintained complex that backs onto a lush green space and is just a few blocks from the shops, amenities, and restaurants in Marda Loop! The main floor features an open-concept layout w/ engineered hardwood flooring. The formal front dining area boasts a large window and plenty of space for full-sized furniture. The central kitchen offers quartz countertops, a tile backsplash, a central island, a silgranite dual basin sink w/ garburator, and stainless steel appliances, including a side-by-side fridge/freezer with a water and ice dispenser, a dishwasher, and an electric stove. Adjacent to the kitchen, the spacious living room features a gas fireplace that leads to a massive, fenced-off back deck, perfect for outdoor entertaining w/ a gas line for a BBQ and views of mature trees and a green space! A 2-piece powder room completes the main floor. The 2nd floor hosts two large bedrooms connected by a Jack and Jill bathroom featuring an extended vanity, a drop-in jetted soaker tub, and a stand-up shower. Additionally, a laundry closet w/ a full-sized Samsung stacked washer and dryer plus a hallway closet provides more convenient storage. The primary suite occupies the entire third floor, offering a private retreat w/ a sitting area, a large walk-in closet, and a luxurious 5-piece ensuite bathroom w/ vaulted ceilings, dual vanities, a drop-in jetted soaker tub, a water closet, and a stand-up shower. The basement level includes a formal guest bedroom w/ an ensuite 3-piece bathroom, an oversized attached single garage w/ ample storage, and a mechanical room. The home is also equipped w/ a heat recovery ventilation (HRV) unit and a central vacuum system. This home is steps from Marda Loop and minutes from Sandy Beach, River Park, Mount Royal University, 17th Ave, and Downtown. It offers easy access to schools, parks, and local amenities. Contact us today for your private viewing!
Rooms
Listing Agents
Request More Information
Request More Information
Location
11 Scarpe Drive SW #12, Calgary, Alberta, T2T 6K9 Canada
Around this property
Information about the area within a 5-minute walk of this property.
Request Neighbourhood Information
Learn more about the neighbourhood and amenities around this home
Request NowPayment Calculator
- $
- %$
- %
- Principal and Interest 0
- Property Taxes 0
- Strata / Condo Fees 0

