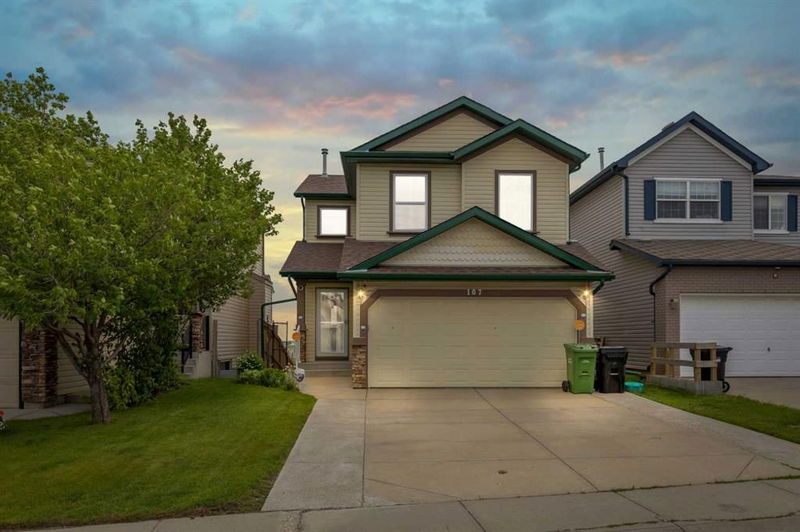Key Facts
- MLS® #: A2146474
- Property ID: SIRC1963796
- Property Type: Residential, House
- Living Space: 1,492 sq.ft.
- Year Built: 2004
- Bedrooms: 3+1
- Bathrooms: 3+1
- Parking Spaces: 4
- Listed By:
- RE/MAX Real Estate (Mountain View)
Property Description
Not often does a fully developed 4 bedroom walkout with this many updates and this amazing location become available. Upstairs are 3 bedrooms, 2 full bathrooms and a good sized bonus room. The main floor is perfect for entertaining with it's updated kitchen & south facing deck with views of downtown Calgary. Main floor 2 piece bath/laundry room. The basement has been professionally developed with extra sound proofing in the ceiling. Perfect location will allow you to watch your children walk to school from middle school at Nosecreek and after that the brand new high school right out your back yard/gate. Coventry Hills has 6 schools, VIVO rec centre/library, movie theatre, North Pointe transit hub, Canadian Tire, Home Depot, Shoppers Drug, Sobeys, Superstore, Winners and many other restaurants, banks and retail shops, bike/walking paths/pond. Easy access to the airport, Deerfoot, Stoney Trail & Crossiron outlet mall is just a 10 minute drive. New laminated composite shingles 2021, new high efficiency furnace 2021, new 50 gal h/w tank 2021, basement was professionally developed with permits & all electrical, plumbing, insulation, vapour barrier, drywall, tile, trim & paint were completed by professional tradesmen. Basement common walls & ceiling are completely insulated with ROXUL SAFE & SOUND. ALL lights in the home were updated to LED. Basement carpet was $42 sq yd and has 10 lb underlay. Additional cabinets were added in the kitchen prior to the granite counters & island being completed. High end GE Profile induction stove has Chef Connect Wi-Fi.
Rooms
- TypeLevelDimensionsFlooring
- Ensuite BathroomUpper0' x 0'Other
- BathroomUpper0' x 0'Other
- BathroomMain0' x 0'Other
- BathroomBasement0' x 0'Other
- Primary bedroomUpper10' 11" x 13'Other
- BedroomUpper8' 9" x 10' 5"Other
- BedroomUpper8' 8" x 12' 8"Other
- Bonus RoomUpper13' 6" x 16' 8"Other
- Living roomMain21' x 14'Other
- Dining roomMain6' 2" x 9' 5"Other
- KitchenMain9' 5" x 9' 11"Other
- BedroomBasement8' 6" x 10' 3"Other
- PlayroomBasement23' 3" x 18' 6"Other
Listing Agents
Request More Information
Request More Information
Location
107 Covemeadow Crescent NE, Calgary, Alberta, T3K 6A9 Canada
Around this property
Information about the area within a 5-minute walk of this property.
Request Neighbourhood Information
Learn more about the neighbourhood and amenities around this home
Request NowPayment Calculator
- $
- %$
- %
- Principal and Interest 0
- Property Taxes 0
- Strata / Condo Fees 0

