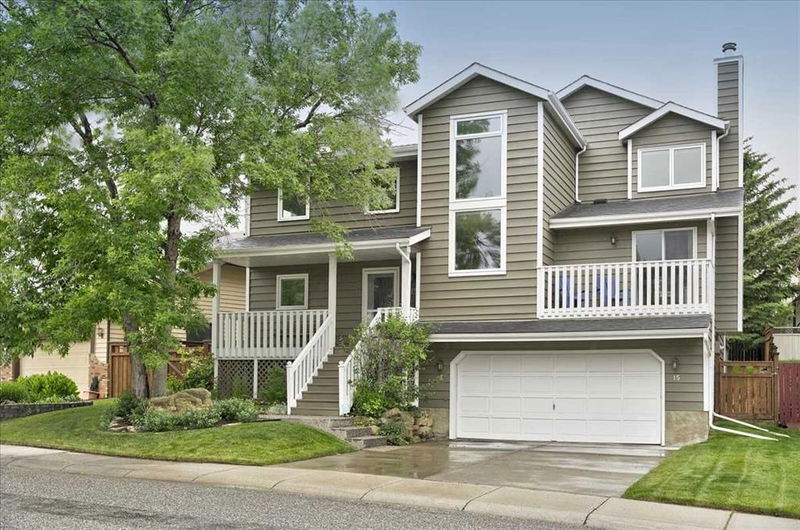Key Facts
- MLS® #: A2146330
- Property ID: SIRC1963754
- Property Type: Residential, House
- Living Space: 2,119.46 sq.ft.
- Year Built: 1985
- Bedrooms: 3+1
- Bathrooms: 2+1
- Parking Spaces: 4
- Listed By:
- Real Broker
Property Description
Open House 2-4 pm Sat July 6th and Sun July 7th. Welcome to your renovated dream home in the heart of Strathcona, where luxury meets practicality. This exquisite four-level split home offers numerous upgrades and an abundance of space, perfect for families and entertainers alike. This home has been thoughtfully upgraded, ensuring a modern and comfortable living experience for you and your family. With four spacious bedrooms and three well-appointed bathrooms, this home provides ample space and privacy for everyone. The open concept main floor seamlessly connects the living, dining, and kitchen areas, creating a bright and inviting space for everyday living and entertaining. The heart of the home is an expansive white kitchen featuring new stainless-steel appliances (installed in 2022) and a large island, perfect for meal prep and gatherings. Enjoy your morning coffee in the cozy breakfast nook with stunning views of the large, private west-facing backyard. The formal living room boasts a focal river rock wood-burning fireplace, adding warmth and character to the space. Off the living room is a large formal dining room, ideal for hosting dinner parties and family gatherings. The entrance level features a spacious family room, a convenient powder room, and a large laundry room, offering additional living and functional space. The upper level houses two spacious bedrooms and an updated 4-piece bathroom, ensuring comfort and convenience for family members and guests. The top level is home to the perfect bonus room and a king-sized master suite with a walk-in closet and a beautiful 5-piece ensuite, providing a private retreat within the home. The large backyard is a true oasis, featuring a huge deck (stained in 2021) and a beautifully maintained fence, providing the perfect setting for outdoor relaxation and entertaining. The oversized garage (29'3 x 21'2) is a true standout feature, designed to fit any full-size truck, offering ample space for all your vehicles and storage needs. Other upgrades include: interior paint, base and case, new flooring in laundry and bathrooms 2019 . 3 small front windows, bonus room windows and dining room triple pane windows replaced in 2019, master bedroom in 2022 .New high eff furnace 2017, high eff A/C 2022, exterior repainted 2023, reseal and replace front deck, spray foam sections of garage 2023, new 60 gallon hot water tank 2023, class 4 impact roof 2024. Located in the desirable Strathcona neighborhood, this home is close to the best schools, pathways, and just a 10-minute drive to downtown, offering both tranquility and accessibility.
Rooms
- TypeLevelDimensionsFlooring
- Dining room2nd floor9' 6.9" x 17' 2"Other
- Family roomMain17' 5" x 11' 11"Other
- Kitchen2nd floor13' x 12' 2"Other
- Laundry roomMain8' 3" x 6' 11"Other
- Living room2nd floor11' 9.9" x 24' 3.9"Other
- BathroomMain8' 3.9" x 3' 3.9"Other
- Bathroom3rd floor6' x 8' 3"Other
- Bedroom3rd floor11' 9.6" x 11' 3.9"Other
- Bedroom3rd floor8' 3" x 12' 6.9"Other
- Primary bedroom4th floor11' 11" x 15' 8"Other
- Ensuite Bathroom4th floor9' 9.6" x 8' 9.9"Other
- Bonus Room4th floor9' 5" x 16' 11"Other
- Walk-In Closet4th floor9' 9.6" x 4' 9.9"Other
- BedroomBasement11' 9" x 14' 3.9"Other
- UtilityBasement17' 5" x 11' 9.9"Other
Listing Agents
Request More Information
Request More Information
Location
15 Strathaven Circle SW, Calgary, Alberta, T3H 2G4 Canada
Around this property
Information about the area within a 5-minute walk of this property.
Request Neighbourhood Information
Learn more about the neighbourhood and amenities around this home
Request NowPayment Calculator
- $
- %$
- %
- Principal and Interest 0
- Property Taxes 0
- Strata / Condo Fees 0

