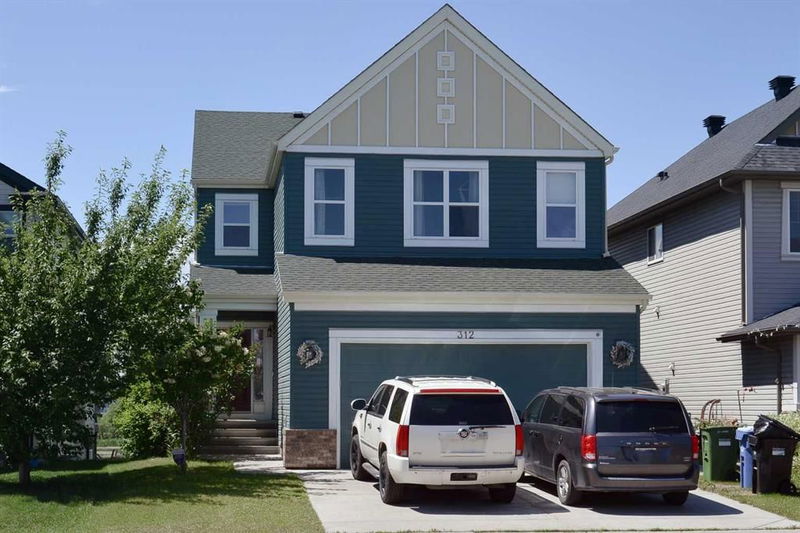Key Facts
- MLS® #: A2145149
- Property ID: SIRC1963724
- Property Type: Residential, House
- Living Space: 2,614.46 sq.ft.
- Year Built: 2011
- Bedrooms: 4+1
- Bathrooms: 3+1
- Parking Spaces: 4
- Listed By:
- RE/MAX Realty Professionals
Property Description
Public open house Sunday, July 7, 2:00-4:30 pm. Are you in search of a family home? Look no further! Welcome to this impeccably designed luxury home spanning 3,436 sq. ft, complete with a fully finished walkout basement. This unique residence boasts five bedrooms and is situated in the vibrant and thriving community of Copperfield in the SE.
The main floor showcases a modern renovation with a striking blue and gold theme, stainless steel appliances, an oversized fridge, electric stove with dual ovens, upgraded commercial exhaust, ample Quartz counter space, cabinetry, and a spacious island. The layout is perfect for a growing family, featuring an open concept design connecting a flex room, family room with high ceilings and a gas fireplace, and a generous dining area that leads to a sizable deck with a Gas BBQ hook up. The main floor rooms offer stunning views of the sky and water pond. The welcoming front entrance is highlighted by a shiny tile floor leading to the laundry room and the attached double car garage.
Ascend the broad staircase to find a cozy bonus room on the upper floor with a vaulted ceiling, ideal for family gatherings. The upper floor boasts four bedrooms, including a bright and spacious primary bedroom with vaulted ceiling, a luxurious 5-piece ensuite, and a spacious walk-in closet. Two additional bedrooms provide picturesque views of the pond and green space. The fourth cozy bedroom offers versatility and can double as a home office, hobby room, or flex space.
The fully developed walkout basement features a mini kitchenette, a fifth bedroom, and a full bathroom, currently set up as an illegal suite with potential rental income. The bright living and recreational areas feature large windows and access to a sizeable covered concrete patio and backyard, providing a private retreat backing onto green space and walking/biking pathways.
Recent upgrades include a newly remodelled kitchen in 2023, new carpet on the staircase in 2024, addition of a mini-kitchenette in the basement in 2023, roof shingles, siding, and garage door replacements in 2021, installation of a Reverse Osmosis Water System, and the home is pre-wired for a sound system on all floors, including an alarm system.
Does this sound like your dream home? Schedule a viewing today before it's gone!
Rooms
- TypeLevelDimensionsFlooring
- BathroomMain4' 11" x 5'Other
- BalconyMain11' 8" x 12' 6.9"Other
- DenMain9' 5" x 9' 11"Other
- Dining roomMain11' x 11' 6.9"Other
- FoyerMain5' 8" x 15' 5"Other
- KitchenMain23' 5" x 10' 9"Other
- Laundry roomMain6' 6.9" x 5' 8"Other
- Living roomMain14' 5" x 16' 2"Other
- BathroomUpper4' 11" x 11' 3.9"Other
- Ensuite BathroomUpper9' x 11' 3.9"Other
- BedroomUpper11' 9" x 12' 9"Other
- BedroomUpper12' 3.9" x 12'Other
- BedroomUpper10' 6" x 10' 3.9"Other
- Bonus RoomUpper15' 8" x 15' 3"Other
- Primary bedroomUpper21' 9.9" x 15' 3.9"Other
- Walk-In ClosetUpper13' 9.9" x 5' 2"Other
- BathroomBasement10' 5" x 4' 11"Other
- OtherBasement21' 3.9" x 3' 6"Other
- BedroomBasement10' 3.9" x 10' 5"Other
- PlayroomBasement32' 5" x 22' 2"Other
- UtilityBasement14' 9" x 9' 6.9"Other
Listing Agents
Request More Information
Request More Information
Location
312 Copperpond Circle SE, Calgary, Alberta, T2Z 0G5 Canada
Around this property
Information about the area within a 5-minute walk of this property.
Request Neighbourhood Information
Learn more about the neighbourhood and amenities around this home
Request NowPayment Calculator
- $
- %$
- %
- Principal and Interest 0
- Property Taxes 0
- Strata / Condo Fees 0

