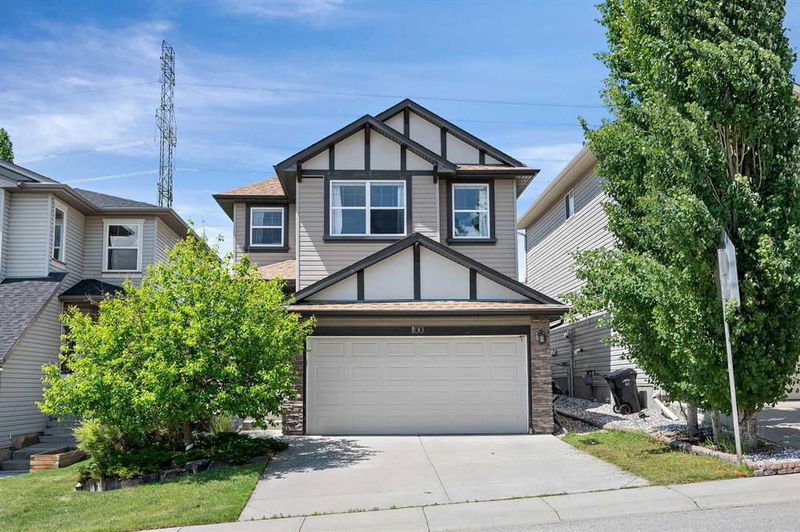Key Facts
- MLS® #: A2146113
- Property ID: SIRC1963714
- Property Type: Residential, House
- Living Space: 2,037 sq.ft.
- Year Built: 2005
- Bedrooms: 3
- Bathrooms: 3+1
- Parking Spaces: 2
- Listed By:
- eXp Realty
Property Description
Discover your Cardel-built Tuscany dream home, with spectacular mountain and COP views! This stunning property features a west-facing backyard that backs onto a serene green space where you can enjoy private moments and beautiful sunsets from your back patio and living room. Step inside to a bright, inviting interior featuring neutral colors and fresh carpet. With 2953 square feet of developed space you are sure to be impressed. The spacious front hallway leads to a versatile den/flex room on the left and a convenient powder room, mudroom, and laundry area on the right. The main level also features a generous living room with a fireplace and a bright dining room that opens to the large, maintenance-free patio. The kitchen has updated appliances and is perfect for cooking and entertaining, boasting ample cabinet and counter space, an island, and a walk-through pantry. Upstairs, you’ll find a large bonus room and three spacious bedrooms, including a master ensuite and a second full bathroom. Downstairs you have a well-developed basement which includes a bathroom featuring a gorgeous custom rainfall steam shower big enough for 2. This meticulously maintained home also has a roof that was recently replaced (2021) as well as the water heater (2018). Don't miss out – call your favorite agent today to schedule a viewing and experience this exceptional home for yourself!
Rooms
- TypeLevelDimensionsFlooring
- Living roomMain13' 9" x 14'Other
- KitchenMain11' x 12' 5"Other
- Dining roomMain8' 6" x 11'Other
- PantryMain3' 9.9" x 6' 6.9"Other
- FoyerMain4' 9" x 7' 6"Other
- DenMain10' 3.9" x 11' 6.9"Other
- Laundry roomMain6' 6.9" x 8' 11"Other
- BathroomMain4' 8" x 5' 9.6"Other
- Bonus Room2nd floor14' x 18'Other
- Primary bedroom2nd floor14' x 14' 6.9"Other
- Walk-In Closet2nd floor4' 6.9" x 9' 11"Other
- Ensuite Bathroom2nd floor4' 6.9" x 9' 11"Other
- Bedroom2nd floor9' 11" x 9' 11"Other
- Bedroom2nd floor9' 3.9" x 10' 11"Other
- Bathroom2nd floor4' 11" x 9' 9.9"Other
- Family roomBasement11' x 13'Other
- PlayroomBasement13' 5" x 23' 9.9"Other
- BathroomBasement7' 9" x 10' 9.6"Other
- UtilityBasement8' 8" x 14' 6.9"Other
Listing Agents
Request More Information
Request More Information
Location
100 Tuscany Ridge Crescent NW, Calgary, Alberta, T3L 3C7 Canada
Around this property
Information about the area within a 5-minute walk of this property.
Request Neighbourhood Information
Learn more about the neighbourhood and amenities around this home
Request NowPayment Calculator
- $
- %$
- %
- Principal and Interest 0
- Property Taxes 0
- Strata / Condo Fees 0

