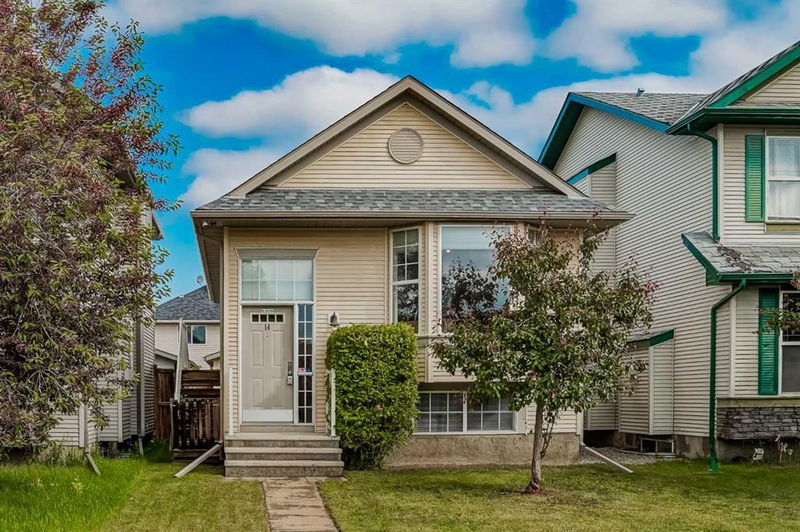Key Facts
- MLS® #: A2146414
- Property ID: SIRC1963711
- Property Type: Residential, House
- Living Space: 854 sq.ft.
- Year Built: 2006
- Bedrooms: 2+2
- Bathrooms: 2
- Parking Spaces: 2
- Listed By:
- eXp Realty
Property Description
**OPEN HOUSE SATURDAY 11am - 2pm & SUNDAY 2pm - 4pm** Welcome to this well located 4-bedroom, 2-bathroom bi-level home nestled in the heart of Cranston, Calgary. With a bright, inviting, fully finished interior, this residence offers over 1690 sq ft across the main and lower levels - the perfect blend of comfort and style. Upon entry, you are greeted by a spacious living area bathed in natural light, thanks to the huge SE-facing window, as well as the vaulted ceiling. A strategically placed skylight highlights the kitchen, featuring a convenient corner pantry, modern appliances and a breakfast bar. The dining area leads out through patio doors to the front or back, where a deck and lawn complete the fenced backyard. The main floor boasts two generously sized bedrooms, each offering ample closet space and natural light, sharing a bathroom with an updated deep tub and beautiful, modern tile. Downstairs, the lower level houses two additional bedrooms along with another full bath with another newer deep tub and that gorgeous tile again, providing flexibility for guests, a home office, or a growing family. The family room is currently set up as a gym, but could equally be a great TV, hobby or games space. Noteworthy additions include central air conditioning, ensuring year-round comfort, a newer furnace and a hot water tank. The oversized 22' x 22' double detached garage is positioned at the rear. Located in the desirable community of Cranston, residents enjoy access to nearby parks, schools, and shopping, while benefiting from easy commuter access to downtown Calgary and beyond. Don't miss the opportunity to make this very well-maintained home yours. Schedule your private showing today and envision yourself enjoying the best of Calgary living in this inviting Cranston gem.
Rooms
- TypeLevelDimensionsFlooring
- Living roomMain10' 6.9" x 13' 11"Other
- KitchenMain9' 9.9" x 9' 9.9"Other
- Dining roomMain9' 3.9" x 10' 2"Other
- Primary bedroomMain10' 9.6" x 16' 9.9"Other
- BedroomMain8' 6" x 11'Other
- Family roomLower12' 2" x 18' 3"Other
- BedroomLower8' 8" x 12'Other
- BedroomLower8' 8" x 12'Other
- Laundry roomLower5' 5" x 8' 9"Other
Listing Agents
Request More Information
Request More Information
Location
14 Cranberry Close SE, Calgary, Alberta, T3M 1L5 Canada
Around this property
Information about the area within a 5-minute walk of this property.
Request Neighbourhood Information
Learn more about the neighbourhood and amenities around this home
Request NowPayment Calculator
- $
- %$
- %
- Principal and Interest 0
- Property Taxes 0
- Strata / Condo Fees 0

