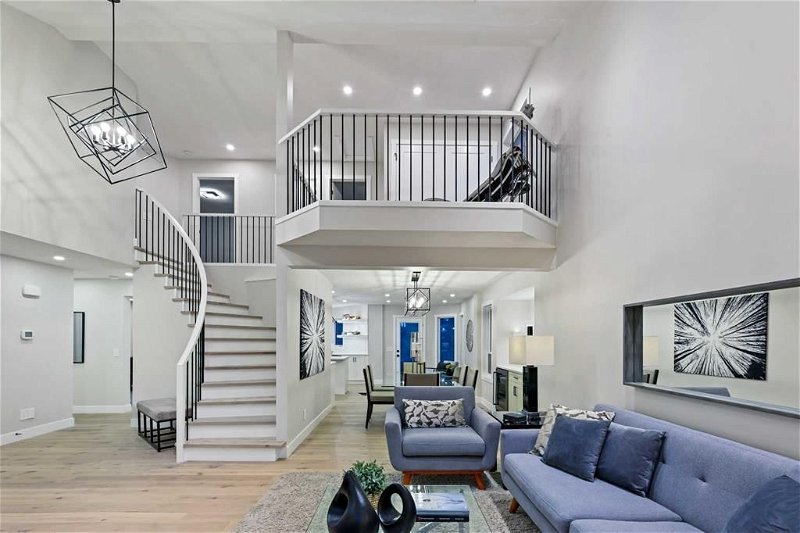Key Facts
- MLS® #: A2146719
- Property ID: SIRC1963706
- Property Type: Residential, House
- Living Space: 2,258 sq.ft.
- Year Built: 1988
- Bedrooms: 4+1
- Bathrooms: 3+1
- Parking Spaces: 4
- Listed By:
- URBAN-REALTY.ca
Property Description
| EXTENSIVELY RENOVATED | 2258 SQFT ABOVE GRADE | 5 BEDS | 3.5 BATHS | OPEN TO BELOW CONCEPT | NEW ROOF | NEW FURNICE - Welcome to 436 Wood Briar Place SW, a stunning, extensively renovated family home offering modern elegance and comfortable living. Close to 3300 sqft of lliving space, this residence boasts five bedrooms and three and a half bathrooms, designed to cater to growing families or those who love to entertain. As you step inside, the main floor greets you with an impressive open-to-below concept in the family room, characterized by high ceilings that enhance the feeling of space and light. The main floor also features a flexible room that can serve as an office or an additional bedroom, perfect for remote work or guests. The new hardwood flooring throughout the main floor and upstairs exudes warmth and sophistication. The beautifully curved staircase provides a striking architectural centerpiece. The heart of this home is the completely redesigned kitchen, outfitted with new cabinets and state-of-the-art appliances, creating a stylish and functional space for culinary enthusiasts. the dining area boasts a stylish dry bar and LED lighting throughout, creating the perfect ambiance for dinner parties and family meals. The living room is equally inviting, featuring a custom-designed feature wall and a new Gas fireplace, ideal for cozy gatherings and relaxation. Upstairs, the master suite serves as a serene retreat, complete with a private balcony, a reading nook, and a spacious walk-in closet. The luxurious five-piece ensuite bathroom includes a custom shower, dual vanity, and a freestanding tub, providing a spa-like experience. Two additional bedrooms upstairs come with custom closets, offering ample storage and style. A common washroom with a double vanity serves these bedrooms, while a separate laundry room and a versatile bonus area add to the functionality of the upper level. The basement extends the living space with a well-appointed family room, equipped with an entertainment center, a second fireplace, and a wet bar, making it perfect for family movie nights or entertaining guests. This level also includes a dedicated gym space and an additional bedroom with a four-piece washroom. Recent upgrades include brand new roof with two Pro ventilators to prevent attic rain, a new high-efficiency furnace, ensuring comfort and energy savings, and new massive 75-gallon water tank providing ample hot water for the entire household, the complete removal of all Poly B piping, ensuring peace of mind. Outdoor living is equally impressive, with a large deck perfect for dining and entertaining, a gazebo offering a shaded retreat, and a beautifully landscaped, spacious private yard providing a serene escape from the hustle and bustle. Located in a prime area, this home is close to essential amenities such as schools, parks, shopping centers, and major highways, making it an ideal spot for convenient and comfortable living. Schedule a viewing!
Rooms
- TypeLevelDimensionsFlooring
- Living roomMain12' 11" x 13' 5"Other
- Family roomMain12' 9.6" x 15' 9.6"Other
- KitchenMain13' 9.9" x 18' 9.9"Other
- Dining roomMain9' 11" x 11' 8"Other
- Breakfast NookMain9' 11" x 10' 8"Other
- FoyerMain5' 9.6" x 6' 5"Other
- BedroomMain9' 2" x 11' 9.9"Other
- BathroomMain4' 11" x 5'Other
- NookUpper8' 6.9" x 10'Other
- Primary bedroomUpper13' 9.9" x 18'Other
- Walk-In ClosetUpper4' x 7' 5"Other
- Ensuite BathroomUpper9' 3.9" x 13' 9"Other
- BalconyUpper9' 9.9" x 11' 3.9"Other
- BedroomUpper10' 3" x 10' 9"Other
- Laundry roomUpper2' 11" x 6' 3"Other
- BathroomUpper4' 11" x 10' 9"Other
- Family roomLower11' 9.9" x 23' 6"Other
- PlayroomLower12' 9" x 17' 5"Other
- BedroomLower8' 11" x 11' 9.9"Other
- BathroomLower5' 8" x 8' 11"Other
- StorageLower9' 9" x 9' 11"Other
- UtilityLower11' 6" x 11' 9.9"Other
- BedroomUpper9' 6.9" x 10' 9.9"Other
Listing Agents
Request More Information
Request More Information
Location
436 Woodbriar Place SW, Calgary, Alberta, T2W 6A5 Canada
Around this property
Information about the area within a 5-minute walk of this property.
Request Neighbourhood Information
Learn more about the neighbourhood and amenities around this home
Request NowPayment Calculator
- $
- %$
- %
- Principal and Interest 0
- Property Taxes 0
- Strata / Condo Fees 0

