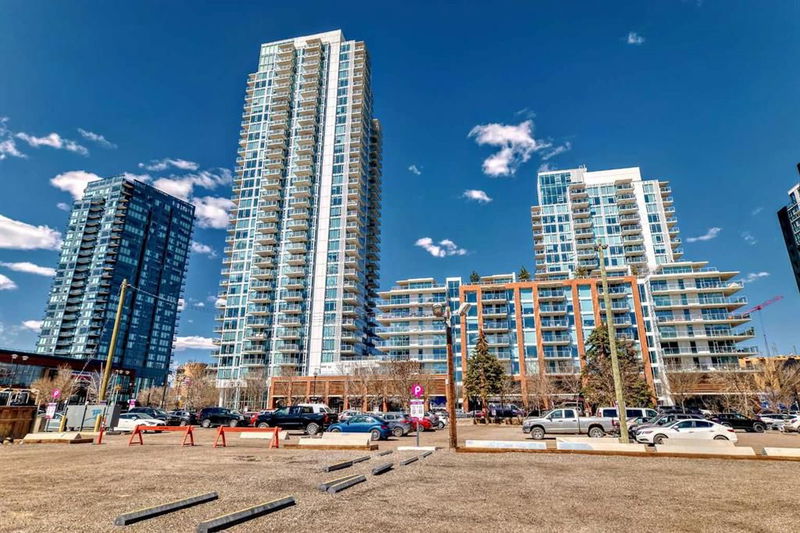Key Facts
- MLS® #: A2125223
- Property ID: SIRC1963694
- Property Type: Residential, Condo
- Living Space: 901.80 sq.ft.
- Year Built: 2016
- Bedrooms: 2
- Bathrooms: 2
- Parking Spaces: 1
- Listed By:
- RE/MAX iRealty Innovations
Property Description
What makes this unit so special is the 'million dollar' views of the Calgary Tower, Bow River, Mountains, Studio Bell and Stampede Park. Sitting up high on the 19th floor the sunny, west facing balcony will never disappoint with its breathtaking sunsets. There is a gas line for a BBQ and plenty of room for a patio set to cozy up or entertain. Airy, clean & crisp descibes this unit starting with the spacious entry with in suite laundry and a big front closet. 2 bedrooms are situated on opposite ends of the unit creating ideal privacy. Master bedroom has a walk in closet and 4 pc en suite with a tub/shower combo. Shared 3 pc bath with a shower is thoughtfully situated right off of the second bedroom and away from the kitchen, dining and living room. An abundance of natural light flows into the kitchen, dining and living area wrapped in south and west facing windows (never ending views). Stay cool on hot summer days with air conditioning. Kitchen boasts granite counters (which match all bathrooms), slow close cabinets, under cabinet lighting, gas convection stove by Jennair, stainless steel appliances and an eat up bar. Unit comes with 1 assigned underground parking stall (P2 376) and a storage unit (H2 85). Fitness center, sauna, massive rooftop patio with seating and BBQs, and a 'meeting/party' room are on the second floor of the building. Condo fees include utilities, except electricity and you are allowed up to two dogs and cats (or one of each) with board approval. Walking distance to some of Calgary's main attractions, the Bow River, transit and restaurants. What a wonderful place to call home! This unit is move in ready.
Rooms
- TypeLevelDimensionsFlooring
- BathroomMain4' 11" x 7' 11"Other
- Ensuite BathroomMain4' 11" x 9' 5"Other
- BalconyMain8' 3" x 15' 6.9"Other
- Primary bedroomMain11' 3.9" x 9' 5"Other
- BedroomMain9' 9.9" x 10' 2"Other
- Dining roomMain10' 3" x 11' 9"Other
- KitchenMain11' 3" x 9'Other
- Living roomMain11' 11" x 11' 8"Other
- Laundry roomMain3' 2" x 8' 8"Other
Listing Agents
Request More Information
Request More Information
Location
510 6 Avenue SE #1908, Calgary, Alberta, T2G 1L7 Canada
Around this property
Information about the area within a 5-minute walk of this property.
Request Neighbourhood Information
Learn more about the neighbourhood and amenities around this home
Request NowPayment Calculator
- $
- %$
- %
- Principal and Interest 0
- Property Taxes 0
- Strata / Condo Fees 0

