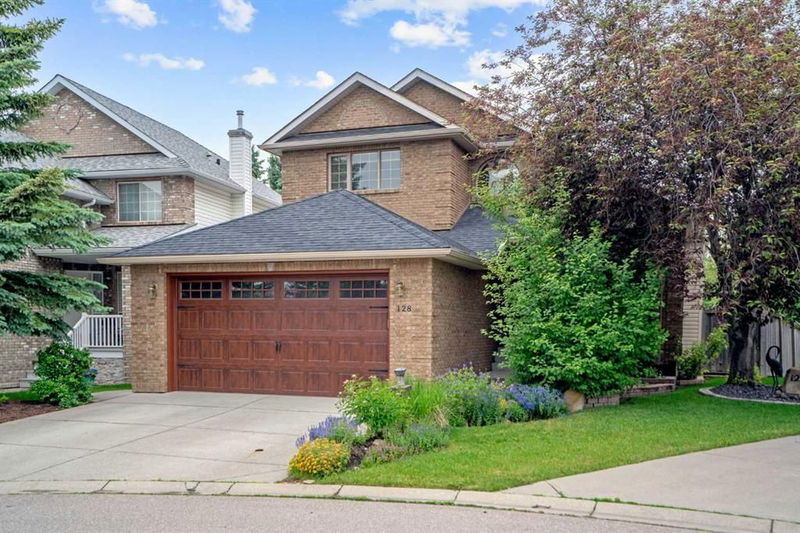Key Facts
- MLS® #: A2142593
- Property ID: SIRC1963691
- Property Type: Residential, House
- Living Space: 2,180.31 sq.ft.
- Year Built: 1995
- Bedrooms: 3+2
- Bathrooms: 3+1
- Parking Spaces: 4
- Listed By:
- Zolo Realty
Property Description
**** Don’t miss out on this weekend’s OPEN HOUSE: Saturday, July 6, and Sunday, July 7, from 2:00-4:00 PM ****
OVER 3,300 SQ FT OF FINISHED SPACE | 3+2 BED | 3.5 BATH | HOME OFFICE | GYM | WALKOUT BASEMENT | DOUBLE ATTACHED GARAGE.
Encircled by beautiful brick homes in the desirable Citadel Park Estates, enjoy Citadel Green Children’s Playground views from your front door
and steps to Citadel Park’s pathway lead to baseball diamonds, Citadel Park School (K-5), and the community centre for activities and events. Amidst mature trees for utmost privacy, a covered porch opens to astounding sightlines with impressive vaulted ceilings and grand staircase.
Immaculate hardwood floors adorn the main level, starting in the combined and bright living and dining area with the front-facing window.
The centerpiece of the home is the modern white kitchen with stainless steel appliances, pantry, and seating at the island and kitchen table. An ideal layout connects you to the family room with a gas fireplace and raised deck sliding doors for your gas bbq, perfect for entertaining.
Completing the first floor is the convenient laundry-mudroom entering in from the garage, a two-piece powder room, and a dedicated office.
The skylight carries the abundance of natural light upstairs to three large bedrooms, an additional four-piece bathroom, and a linen closet.
Recharge in the primary king-sized suite with its walk-in closet and a 4-piece spa ensuite jet soaker tub, separate shower, and water closet. Step downstairs and you’ll be greeted by a warm and inviting broadloom recreational room with a corner gas fireplace and dry bar,
accentuated by the walkout to the private, fenced-in backyard, with two storage sheds - a convenient lower-level entrance off the back patio.
Adjacent to the large living space is a spacious home gym outfitted with rubber gym flooring, a storage room, and two additional bedrooms,
one of which is currently utilized as an exercise recovery room, and a three-piece bathroom for guests and fitness enthusiast’s post-workout.
Additional features include kitchen refresh (2015), upper deck replacement (2014), new siding and shingles (2013), central vacuum (as-is), lower-level in-ceiling speakers (as-is), roughed-in hot tub wiring and breaker, and a finished insulated garage. Book your showing today! Don't miss out on this fantastic opportunity!
Rooms
- TypeLevelDimensionsFlooring
- Living roomMain14' 6.9" x 14' 6"Other
- Dining roomMain9' x 15' 9.6"Other
- KitchenMain17' x 15' 11"Other
- Family roomMain15' x 16' 2"Other
- BathroomMain4' 11" x 5'Other
- Home officeMain10' 3.9" x 9' 11"Other
- Laundry roomMain5' 3.9" x 8' 9.6"Other
- Primary bedroom2nd floor15' 3.9" x 14' 8"Other
- Ensuite Bathroom2nd floor11' 6.9" x 8'Other
- Bedroom2nd floor10' x 13' 5"Other
- Bedroom2nd floor11' 2" x 9' 6"Other
- Bathroom2nd floor5' 9.6" x 9' 6"Other
- PlayroomBasement18' 9.9" x 20' 5"Other
- BedroomBasement11' 6" x 10' 6.9"Other
- BedroomBasement11' x 9' 2"Other
- Exercise RoomBasement15' x 14' 5"Other
- BathroomBasement6' 3" x 10' 3.9"Other
- UtilityBasement9' 8" x 10' 3"Other
Listing Agents
Request More Information
Request More Information
Location
128 Citadel Park NW, Calgary, Alberta, T3G 3Y1 Canada
Around this property
Information about the area within a 5-minute walk of this property.
Request Neighbourhood Information
Learn more about the neighbourhood and amenities around this home
Request NowPayment Calculator
- $
- %$
- %
- Principal and Interest 0
- Property Taxes 0
- Strata / Condo Fees 0

