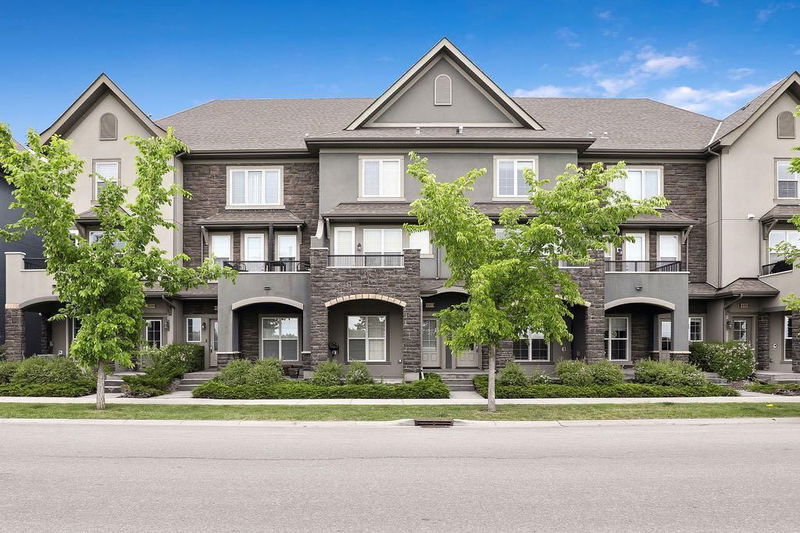Key Facts
- MLS® #: A2145831
- Property ID: SIRC1961660
- Property Type: Residential, Condo
- Living Space: 1,331.26 sq.ft.
- Year Built: 2015
- Bedrooms: 2
- Bathrooms: 2+1
- Parking Spaces: 1
- Listed By:
- CIR Realty
Property Description
Situated in the prestigious community of Quarry Park! This executive townhouse offers a convenient oversized attached garage and that lock and leave lifestyle you want! As you approach you will notice the great curb appeal and welcoming front patio. The lower level offers 9’ knockdown ceilings and a sophisticated front office as well as access to your garage keeping the mess down and away. The main level with gleaming hardwood floors showcases a gourmet kitchen. Including classic white cabinets, quartz counters, a timeless subway tile backsplash and upgraded stainless steel appliances. Off the kitchen is a large patio with VIEWS and a BBQ gas line. Adjacent is the spacious bright living room, with the trendy ½ bath tucked away for privacy. As you head upstairs you will notice the gorgeous railing and plush carpet. This floor has a convenient upper-level laundry room and 2 substantial sized primary rooms (one with a view), and each with their own ensuites including quartz counters, and walk-in closets! Centrally located and a short walk to Quarry Park shops and restaurants, Remington YMCA, the Library, public transit, playgrounds , paths, and the future Douglas Glen Green Line LRT Station. Book your showing today or view the virtual tour! For those dog lovers this is a pet friendly building with Sue Higgins Park off leash only a short walk away. Experience luxury living at its finest book your private showing today or view the virtual tour!
Rooms
- TypeLevelDimensionsFlooring
- FoyerMain16' 9" x 4' 5"Other
- Kitchen With Eating Area2nd floor15' 2" x 12' 9.6"Other
- Living room2nd floor14' 3.9" x 11' 3.9"Other
- Flex RoomMain10' 3.9" x 8' 3"Other
- Primary bedroom3rd floor12' 6.9" x 9' 9.9"Other
- Ensuite Bathroom3rd floor8' 9.6" x 5'Other
- Bedroom3rd floor12' 6" x 9' 9.9"Other
- Ensuite Bathroom3rd floor8' 9.6" x 5'Other
- Bathroom2nd floor7' x 3' 3"Other
- Laundry room3rd floor7' x 3' 5"Other
- UtilityMain9' x 3' 8"Other
Listing Agents
Request More Information
Request More Information
Location
440 Quarry Way SE, Calgary, Alberta, T2C 5N4 Canada
Around this property
Information about the area within a 5-minute walk of this property.
Request Neighbourhood Information
Learn more about the neighbourhood and amenities around this home
Request NowPayment Calculator
- $
- %$
- %
- Principal and Interest 0
- Property Taxes 0
- Strata / Condo Fees 0

