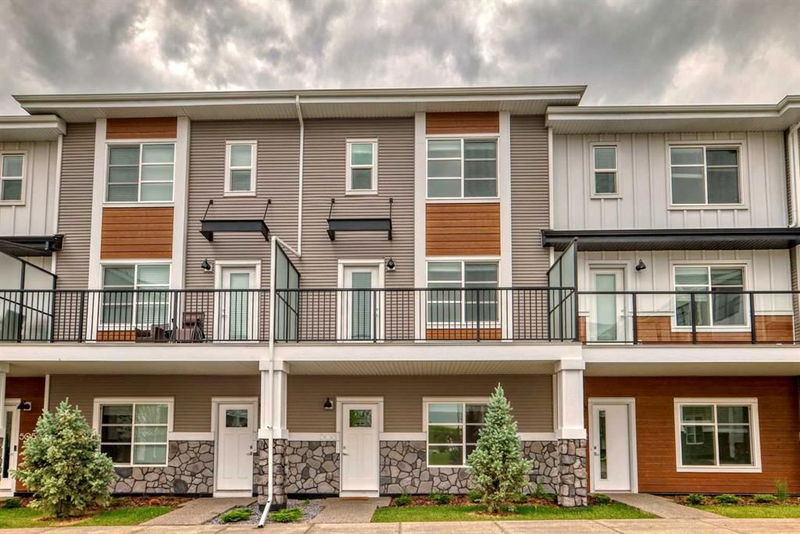Key Facts
- MLS® #: A2146260
- Property ID: SIRC1961642
- Property Type: Residential, Condo
- Living Space: 1,680.30 sq.ft.
- Year Built: 2022
- Bedrooms: 4
- Bathrooms: 2+1
- Parking Spaces: 2
- Listed By:
- VIP Realty & Management
Property Description
Beautiful, Modern Truman built 4 bedroom townhome overlooking the courtyard. Pull right into your finished, 2 car garage and proceed into the entry level where a mudroom hides away seasonal storage. A spacious 4th bedroom on this level is perfect for a home office, guests. Natural light flows through the open concept main floor anchored by a stunning galley style kitchen featuring stainless steel appliances, full-height cabinets, large island for entertaining. The large living room invites relaxation or head out to the expansive balcony overlooking the courtyard and enjoy the fresh air and green space views. On the other side of the kitchen you'll find your dining room with extra windows to enjoy the sunshine. Laundry is conveniently located on the upper level along with 3 spacious and bright bedrooms. The primary suite is a calming sanctuary with an elegant tray ceiling, plenty of room for king-sized furniture, a large walk-in closet and a private ensuite. This beautiful home is located in the fast growing community of Carrington with direct access to Stoney Trail. This very walkable neighborhood encourages outings around the re-naturalized wetland with lookouts facing the stunning Rocky Mountains. Minutes from the brand new high school and future commercial Center and Green Line will connect you to plenty of education, restaurants and shops. Don’t miss your chance at this home within this up and coming neighborhood! Call for a private showing!
Rooms
- TypeLevelDimensionsFlooring
- Living room2nd floor12' 2" x 12' 9"Other
- Kitchen2nd floor12' 5" x 9' 2"Other
- Dining room2nd floor13' 6" x 8' 8"Other
- Bathroom2nd floor5' 2" x 5' 11"Other
- Ensuite Bathroom3rd floor4' 11" x 7' 9.9"Other
- Primary bedroom3rd floor10' 11" x 11' 11"Other
- Walk-In Closet3rd floor4' x 6' 5"Other
- Bathroom3rd floor5' 6" x 7' 9.9"Other
- Bedroom3rd floor9' 5" x 9' 11"Other
- Bedroom3rd floor9' 5" x 10'Other
- Laundry room3rd floor5' 11" x 4' 3.9"Other
- OtherMain8' 9.9" x 3' 8"Other
- BedroomMain9' 9.6" x 9' 6.9"Other
- EntranceMain7' x 4' 6.9"Other
Listing Agents
Request More Information
Request More Information
Location
14225 1 Street NW #503, Calgary, Alberta, T3P 1Y4 Canada
Around this property
Information about the area within a 5-minute walk of this property.
Request Neighbourhood Information
Learn more about the neighbourhood and amenities around this home
Request NowPayment Calculator
- $
- %$
- %
- Principal and Interest 0
- Property Taxes 0
- Strata / Condo Fees 0

