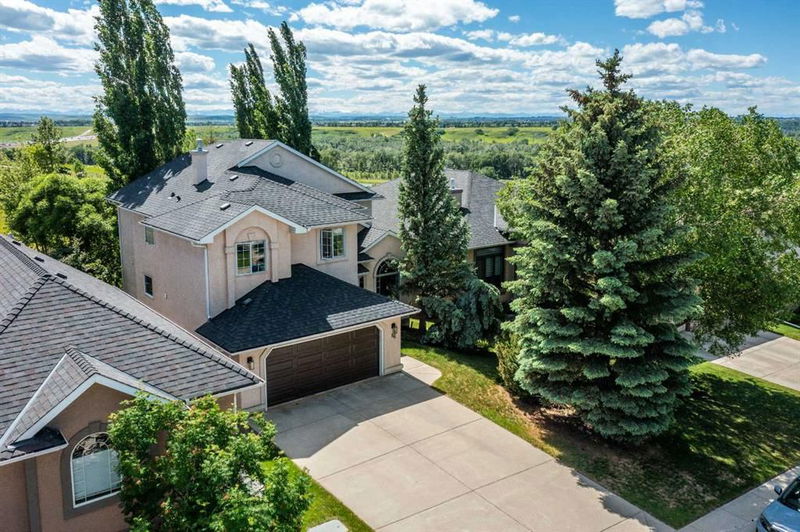Key Facts
- MLS® #: A2145652
- Property ID: SIRC1961641
- Property Type: Residential, House
- Living Space: 2,656 sq.ft.
- Year Built: 1996
- Bedrooms: 4+1
- Bathrooms: 3+2
- Parking Spaces: 5
- Listed By:
- MaxWell Canyon Creek
Property Description
Perched high on the Ridge of the wonderful community of McKenzie Lake is this beautifully RENOVATED family home. UNOBSTRUCTED VIEWS of the River Valley, McKenzie Golf Course and the Majestic Rocky Mountains. This timeless home offers over 3600 sq.ft of living space. As you enter you are greeted with an opulent spiral staircase, leading to 4 BEDROOMS, 2 full baths and Juliet balcony overlooking the main floor areas. The MASSIVE PRIMARY bedroom with READING NOOK is adorned with a 5 piece ENSUITE with CUSTOM SPA like SHOWER, FREESTANDING MODERN TUB, HEATED TILE FLOORS and CUSTOM closet. Entertaining with STYLE is breeze when your home has NEW ANGLED DESIGN HARDWOOD flowing thru a sunken FORMAL LIVING room which has a 3-way gas fireplace and CATHEDRAL CEILINGS. Adjacent is a FORMAL DINING room for those important dinners. The cantilever hutch entry way takes you to the GREAT ROOM featuring EXPANSIVE VAULTED CEILINGS, NEW STONE ACCENT WALL, STYLISH FIXTURES, fireplace and MASSIVE FLOOR to CEILING windows allowing FULL NATURAL LIGHT and show casing the BREATH-TAKING VIEWS. The kitchen is well-equipped with STAINLESS STEEL APPLIANCES, NEW BACK SPLASH, BUTCHER BLOCK island, QUARTZ COUNTERS, plenty of storage and a dining nook with access to the ENORMOUS DECK. A 2-piece powder room, mudroom room with washer/dryer and a LARGE PRIVATE OFFICE/den finished with double French doors completes this space. The FULLY DEVELOPED WALKOUT Basement has been updated with NEW FLOORS complete with wet bar, large games & media room, third FIREPLACE and 5th bedroom for the guests. This gem of a home is perfect for those who can appreciate a peaceful PRIVATE LANDSCAPED yard with DIRECT ACCESS to FISH CREEK. Location is undeniable with GREENSPACE, PARKS, GOLF COURSE, TRAILS and DIRECT LAKE ACCESS. AN ABSOLUTE RARE OPPORTUNITY TO OWN ON THIS RIDGE! Book your showing today!
Rooms
- TypeLevelDimensionsFlooring
- BathroomMain5' x 5' 9.6"Other
- Breakfast NookMain10' 6.9" x 10' 9.6"Other
- Dining roomMain12' 9.9" x 18'Other
- Family roomMain14' x 17' 9.9"Other
- KitchenMain12' 11" x 17' 11"Other
- Laundry roomMain8' 9.9" x 10' 2"Other
- Living roomMain11' 11" x 11' 8"Other
- Home officeMain10' 8" x 12' 2"Other
- Bathroom2nd floor4' 9.6" x 2' 5"Other
- Bathroom2nd floor5' 3.9" x 6' 6"Other
- Ensuite Bathroom2nd floor9' 9" x 12' 2"Other
- Bedroom2nd floor12' 3.9" x 13' 3"Other
- Bedroom2nd floor14' 6" x 9' 6"Other
- Bedroom2nd floor12' 5" x 11' 2"Other
- Primary bedroom2nd floor19' 3" x 18' 9.6"Other
- BathroomBasement4' 11" x 10' 2"Other
- OtherBasement13' 6.9" x 7' 5"Other
- BedroomBasement9' 9.9" x 13' 3"Other
- PlayroomBasement22' 5" x 33'Other
- UtilityBasement14' 3" x 15' 6.9"Other
Listing Agents
Request More Information
Request More Information
Location
86 Mt Kidd Gardens SE, Calgary, Alberta, T2Z 2Z5 Canada
Around this property
Information about the area within a 5-minute walk of this property.
Request Neighbourhood Information
Learn more about the neighbourhood and amenities around this home
Request NowPayment Calculator
- $
- %$
- %
- Principal and Interest 0
- Property Taxes 0
- Strata / Condo Fees 0

