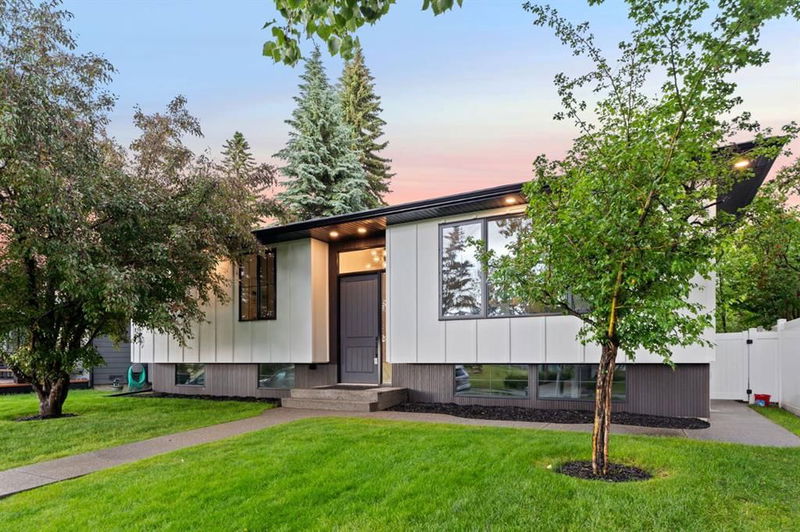Key Facts
- MLS® #: A2146582
- Property ID: SIRC1961636
- Property Type: Residential, Single Family Detached
- Living Space: 1,370.70 sq.ft.
- Year Built: 1966
- Bedrooms: 2+2
- Bathrooms: 3+1
- Parking Spaces: 5
- Listed By:
- Real Broker
Property Description
Introducing this fully remodelled custom home located in the heart of Maple Ridge, Calgary, just across the street from a large park. This stunning property boasts impeccable curb appeal, with every detail finished to the highest quality. The exterior features brand new hardy board siding, exposed concrete landscaping, and a grand entrance door that sets the tone for what lies beyond. As you step inside, you are greeted by a spacious and bright open concept floor plan. The living area is adorned with a custom glass fireplace, providing a cozy ambiance during cold winter nights. The gourmet kitchen is a true centerpiece, featuring a large quartz island with a sleek finish, ample storage, and high-end appliances that blend seamlessly into the modern aesthetic. Adjacent to the kitchen is a generous dining area, perfect for hosting gatherings and enjoying meals with family and friends. The master bedroom has been meticulously designed to create an oasis of tranquility. With its spacious layout, custom windows, and a luxurious 6-piece ensuite, it offers a perfect retreat. The walk-in closet, complete with its own private laundry, adds both convenience and elegance. Additionally, on the main floor, you will find a second bedroom with its own ensuite, as well as a lovely guest bathroom. The lower level of this home is fully finished and offers a multitude of entertainment options. A spacious rec area with a bar provides an ideal space for hosting parties and gatherings. Another living area, complete with a custom glass fireplace, offers a cozy spot for relaxation. The basement also includes two large rooms, a 3-piece bathroom, and laundry facilities. The meticulously landscaped backyard is a true haven, featuring a brand new double garage, a deck for outdoor enjoyment, and a fully fenced yard for privacy and security. Don't miss out on the opportunity to own this beautiful property that combines elegance, functionality, and a prime location.
Rooms
- TypeLevelDimensionsFlooring
- Living roomMain21' 5" x 16'Other
- KitchenMain13' 5" x 9'Other
- Dining roomMain13' 3.9" x 11' 9.6"Other
- Primary bedroomMain14' x 13' 9.6"Other
- Walk-In ClosetMain9' x 6' 8"Other
- Ensuite BathroomMain9' 6" x 9' 3"Other
- BedroomMain10' 6" x 10'Other
- Ensuite BathroomMain9' 3" x 5'Other
- BathroomMain0' x 0'Other
- PlayroomLower18' 2" x 27'Other
- BathroomBasement0' x 0'Other
- BedroomLower12' 9" x 109'Other
- BedroomLower12' 11" x 12'Other
Listing Agents
Request More Information
Request More Information
Location
10404 Maplemont Road SE, Calgary, Alberta, t2j 1w4 Canada
Around this property
Information about the area within a 5-minute walk of this property.
Request Neighbourhood Information
Learn more about the neighbourhood and amenities around this home
Request NowPayment Calculator
- $
- %$
- %
- Principal and Interest 0
- Property Taxes 0
- Strata / Condo Fees 0

