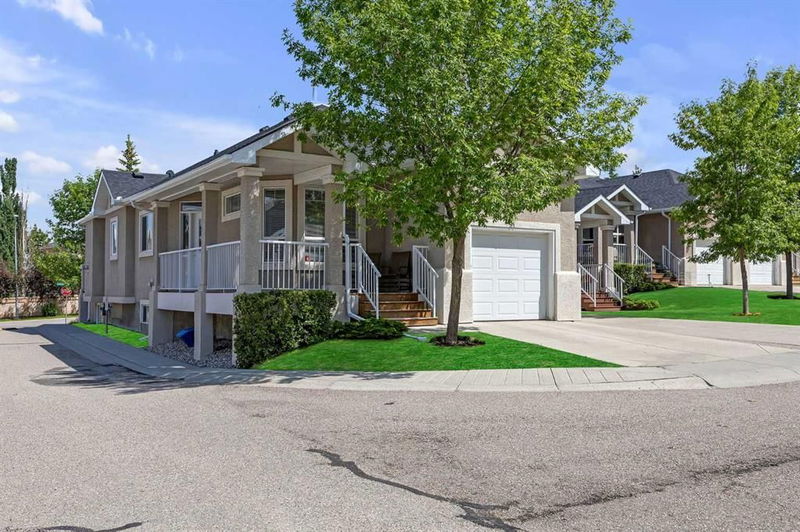Key Facts
- MLS® #: A2146554
- Property ID: SIRC1961630
- Property Type: Residential, Condo
- Living Space: 1,283.04 sq.ft.
- Year Built: 2005
- Bedrooms: 2+1
- Bathrooms: 2+1
- Parking Spaces: 2
- Listed By:
- Real Broker
Property Description
OPEN HOUSE THIS SATURDAY JULY 6TH 1-4PM AND SUNDAY JULY 7TH 1-4PM | ALMOST 2300 SQFT OF LIVING SPACE | 3 BEDROOM | 2.5 BATHROOMS | FULLY DEVELOPED BASEMENT | THEATRE ROOM | ATTACHED GARAGE | Welcome to the Villas of Evercreek Bluffs, located in the highly sought-after, family-friendly community of Evergreen. This pristine bungalow-style villa features impressive 9-foot ceilings and an open floor plan, enhanced by large windows that allow natural light to flood the space. The main level boasts brand new vinyl plank flooring, an inviting open kitchen with an island and breakfast bar, and a private dining room. The kitchen offers ample cupboard space and a pantry for all your storage needs. Enjoy cozy evenings by the gas fireplace in the living room, or step out onto the spacious balcony for warm, sunny days. The primary bedroom is generously sized, featuring a walk-in closet and a full 4-piece ensuite bath with a large soaker tub and separate shower. Next is a 2nd main floor bedroom complemented by French doors leading to a bright room that can serve as an office, den or bedroom. Finishing the main floor is a 1/2 bath and very convenient main floor laundry room. The fully finished basement, also with 9-foot ceilings and large windows, includes a bedroom with a walk-in closet and ensuite/shared bathroom. This level also features a massive recreational/games room that could easily be split for a 4th bedroom. Are you a movie buff? Then you are going to love the theater room perfect for any movie enthusiasts. This unit comes with a single attached garage, an additional driveway parking spot, as well as visitor parking just steps away. The beautifully landscaped yard, with trees in both the front and back, adds to the charm. Conveniently located near Fish Creek Park, schools, shopping, and with easy access to Stoney Trail, this property offers a quick route to the mountains and a short drive to downtown and all areas of the city. Low condo fees cover grass mowing and snow removal, allowing you to pack up and go with ease. This move-in-ready property is a wonderful, low-maintenance place to call home. Call to book your private viewing today!!
Rooms
- TypeLevelDimensionsFlooring
- Laundry roomMain5' 9.9" x 11' 6.9"Other
- BathroomMain2' 11" x 8' 3"Other
- BedroomMain9' 11" x 12' 5"Other
- Dining roomMain8' 6" x 11' 2"Other
- KitchenMain9' 11" x 10' 11"Other
- Living roomMain11' 11" x 14' 9.9"Other
- Primary bedroomMain11' 9.9" x 16'Other
- Ensuite BathroomMain8' 3" x 9' 3"Other
- Walk-In ClosetMain7' 9.6" x 8' 6"Other
- BedroomBasement11' 11" x 13' 3"Other
- BathroomBasement8' x 8' 5"Other
- Walk-In ClosetBasement6' 8" x 8' 9.6"Other
- PlayroomBasement10' 11" x 40' 9.9"Other
- Media / EntertainmentBasement8' 8" x 14' 9.6"Other
Listing Agents
Request More Information
Request More Information
Location
91 Evercreek Bluffs Place SW, Calgary, Alberta, T2Y4Z8 Canada
Around this property
Information about the area within a 5-minute walk of this property.
Request Neighbourhood Information
Learn more about the neighbourhood and amenities around this home
Request NowPayment Calculator
- $
- %$
- %
- Principal and Interest 0
- Property Taxes 0
- Strata / Condo Fees 0

