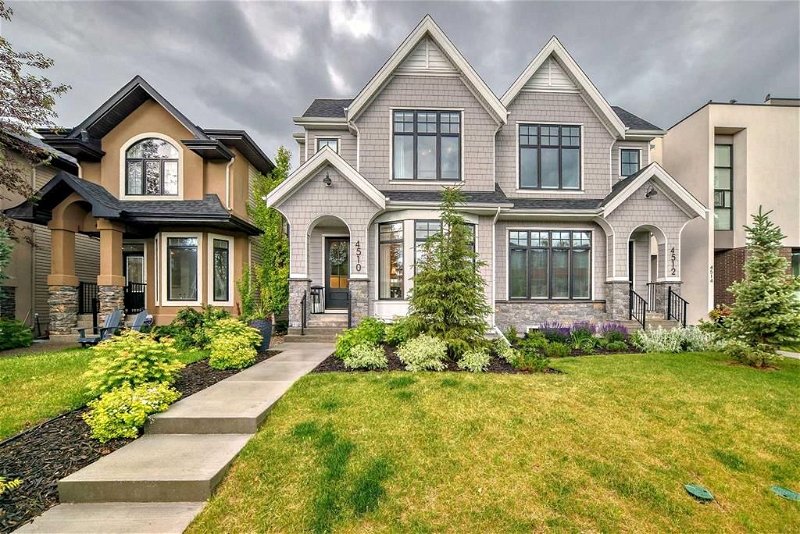Key Facts
- MLS® #: A2146280
- Property ID: SIRC1961619
- Property Type: Residential, Other
- Living Space: 2,017 sq.ft.
- Year Built: 2022
- Bedrooms: 3+1
- Bathrooms: 3+1
- Parking Spaces: 2
- Listed By:
- eXp Realty
Property Description
**Open House: Sunday July 7th from 1-3pm** Introducing 4510 17 St SW, an impeccably designed home crafted by renowned builder CNJ Developments. Situated on a tranquil, low-traffic street in sought-after Altadore, this residence showcases exquisite finishes and a professionally landscaped backyard retreat, complete with outdoor dining and patio areas.
Upon entry, natural light floods the open-concept Kitchen, Living, and Dining spaces, accentuated by a charming bay window. The chef's kitchen features a gas-burning stove, custom hoof fan, stainless steel appliances, and a spacious island with a waterfall edge—a perfect setting for entertaining. Upgraded wide plank hardwood flooring and a meticulously chosen lighting package enhance the ambiance throughout. The adjacent living room offers a fireplace with floor-to-ceiling tiles, custom shelving, and automated high-end blinds, seamlessly connecting to the backyard sanctuary. Custom drapery and automatic blinds with remote. A powder room with a floating vanity and a well-appointed mudroom with backyard access complete this level.
Upstairs, the impressive primary bedroom boasts vaulted ceilings adorned with custom wood beams, a walk-in closet, hardwood floor and a luxurious 5-piece ensuite bathroom with skylight. Two additional generously sized bedrooms share a stylish 5-piece bathroom. Laundry room complete with sink and quartz counters.
The finished basement is designed for entertainment and relaxation, featuring a dry bar, a spacious family room ideal for movie nights, a fourth bedroom, and an additional 4-piece bathroom. A custom gym space with a glass wall completes this level.
The exterior showcases Hardie cement board, shakes, and stone finishes, combining durability with aesthetic appeal. Home is air conditioned for year round comfort.
Conveniently located near parks, shopping, and Altadore School, this property epitomizes superior craftsmanship and premium materials in a prime location. Don't miss the chance to call this exceptional residence your new home—schedule your showing today!
Rooms
- TypeLevelDimensionsFlooring
- Mud RoomMain9' 9.9" x 4' 9.9"Other
- Living roomMain17' 6.9" x 14' 5"Other
- BathroomMain5' x 4' 11"Other
- KitchenMain17' 9.6" x 10' 9.6"Other
- Dining roomMain13' 6.9" x 12' 9.9"Other
- EntranceMain10' x 6' 6"Other
- BedroomUpper12' 9" x 9' 3"Other
- BedroomUpper12' 9" x 9' 8"Other
- BathroomUpper7' 9.9" x 9' 3"Other
- Laundry roomUpper7' 8" x 5' 11"Other
- Ensuite BathroomUpper12' 6" x 9' 3"Other
- Primary bedroomUpper13' x 13' 3.9"Other
- Walk-In ClosetUpper10' x 8'Other
- Exercise RoomBasement12' 8" x 12' 9"Other
- Great RoomBasement20' 9.6" x 12' 9"Other
- UtilityBasement21' 2" x 5' 11"Other
- BathroomBasement9' 6.9" x 5' 8"Other
- BedroomBasement10' 2" x 12' 8"Other
- BedroomBasement10' 2" x 12' 8"Other
Listing Agents
Request More Information
Request More Information
Location
4510 17 Street SW, Calgary, Alberta, T2T 4R2 Canada
Around this property
Information about the area within a 5-minute walk of this property.
Request Neighbourhood Information
Learn more about the neighbourhood and amenities around this home
Request NowPayment Calculator
- $
- %$
- %
- Principal and Interest 0
- Property Taxes 0
- Strata / Condo Fees 0

