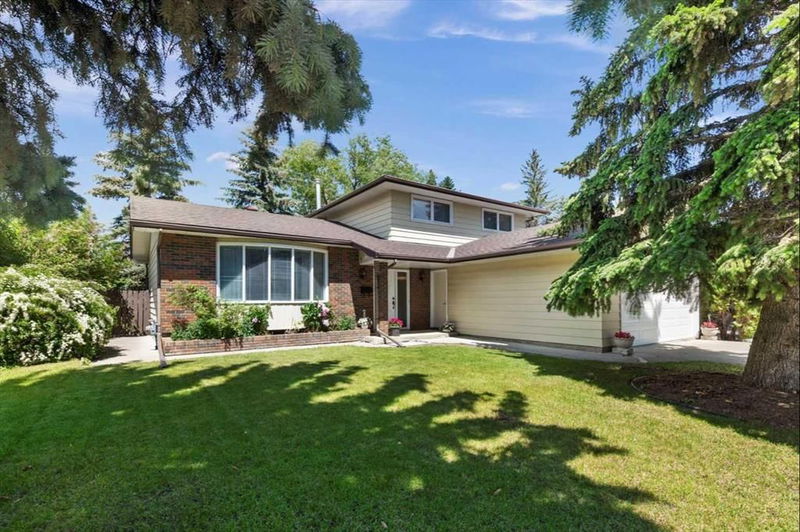Key Facts
- MLS® #: A2145491
- Property ID: SIRC1961617
- Property Type: Residential, House
- Living Space: 2,011.28 sq.ft.
- Year Built: 1974
- Bedrooms: 4
- Bathrooms: 2+1
- Parking Spaces: 7
- Listed By:
- Real Broker
Property Description
Available on the market for the first time is this timeless treasure that was designed, and custom built in 1974. Nestled in a serene cul-de-sac within the desirable neighbourhood of Oakridge, this exquisite 2-storey split style residence offers over 2,000 square feet of meticulously maintained living space. This home isn't just a place to live; it's a canvas for your family's future memories. This home has been cherished and lovingly cared for through the years, preserving its classic charm while providing a solid foundation for contemporary living. The first thing you'll notice is the curb appeal. The house, set back from the street, is framed by mature trees and the brick exterior compliments the classic curb appeal offering a welcoming first impression. Step inside to discover an inviting foyer that leads to a spacious living room bathed in natural lighting. The living room seamlessly flows into a formal dining area, perfect for family gatherings and entertaining friends. The heart of the home, the kitchen, retains its retro charm yet offers ample space for modern upgrades. Imagine creating culinary delights here, with room for casual dining and easy access to the outdoor patio. Completing the main level is the convenient bedroom for overnight guests or elderly family members. Upstairs you will find three generously sized bedrooms, each offering a peaceful retreat at the end of the day. The master suite is a true haven, complete with a large closet and an ensuite bathroom. The additional bedrooms are perfect for children or overnight guests, providing flexibility to meet your family's needs. Location is everything, and this home has it all. Situated just steps away from top-rated schools, it's perfect for families with children. The quiet cul-de-sac provides a safe environment for kids to play, while the close-knit community offers a sense of belonging. One of the unique aspects of this home is its endless potential. Whether you're looking to move in and start enjoying immediately or envision creating your own custom space, this property provides you with unlimited potential. The layout is functional and flexible, accommodating your lifestyle today and your dreams for tomorrow. The backyard is a private oasis, ready for summer barbecues, gardening, or simply relaxing in the sunshine. The spacious rear deck is perfect for outdoor dining and entertaining, while the expansive lawn provides plenty of room for children and pets to play. A generously sized lot offers infinite possibilities for outdoor activities and landscaping, allowing you to create your own private retreat with a garden or play area for children. This home is equipped with both a double attached and a detached garage, offering ample parking and storage space. You're only a short drive from shopping centres, dining, miles of walking and biking paths around the Glenmore Reservoir, and recreational facilities, ensuring convenience and entertainment are always within reach.
Rooms
- TypeLevelDimensionsFlooring
- BathroomMain5' 8" x 4'Other
- BedroomMain11' 5" x 13' 3.9"Other
- Dining roomMain8' 8" x 13' 8"Other
- Great RoomMain21' 8" x 15' 9.6"Other
- KitchenMain12' 6.9" x 13' 8"Other
- Living roomMain17' 3.9" x 13' 8"Other
- Ensuite BathroomUpper7' 11" x 5' 8"Other
- BathroomUpper7' 11" x 8' 6"Other
- BedroomUpper9' 11" x 12' 11"Other
- BedroomUpper10' 3" x 9' 8"Other
- Primary bedroomUpper14' 11" x 12' 9"Other
Listing Agents
Request More Information
Request More Information
Location
124 Oakhampton Place SW, Calgary, Alberta, T2V 4B2 Canada
Around this property
Information about the area within a 5-minute walk of this property.
Request Neighbourhood Information
Learn more about the neighbourhood and amenities around this home
Request NowPayment Calculator
- $
- %$
- %
- Principal and Interest 0
- Property Taxes 0
- Strata / Condo Fees 0

