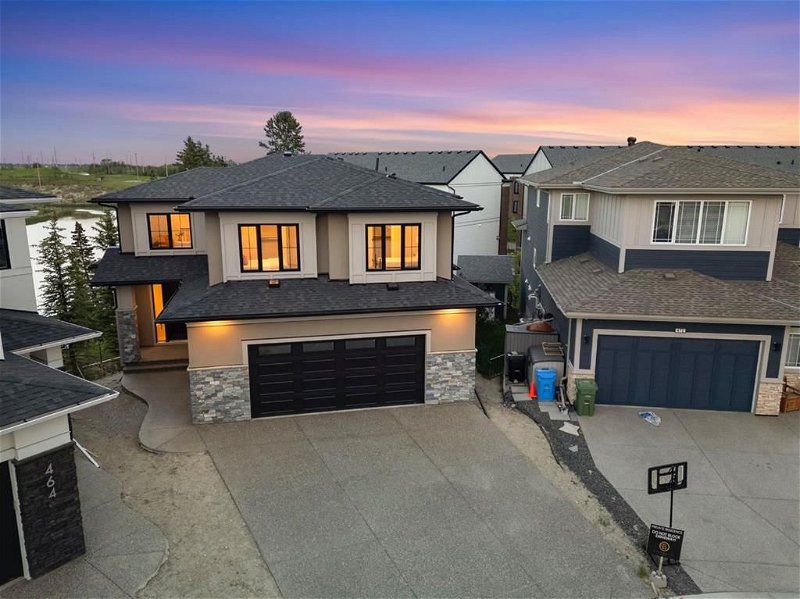Key Facts
- MLS® #: A2146438
- Property ID: SIRC1961602
- Property Type: Residential, House
- Living Space: 2,762 sq.ft.
- Year Built: 2022
- Bedrooms: 3+1
- Bathrooms: 3+1
- Parking Spaces: 4
- Listed By:
- Real Broker
Property Description
Welcome to The Pointe! Nestled in the sought-after community of Discovery Ridge, this executive 2-storey home stands as a testament to elegance, quality, and thoughtful design. Imagine coming home to over 3,500 sqft of meticulously crafted living space. The grand main level welcomes you with soaring 20’ ceilings and floor-to-ceiling windows that bathe the space in natural light. Rich hardwood floors guide you through an open-concept layout, where the living room’s stone-surround gas fireplace becomes a cozy focal point for family gatherings. Convenience is key when entering from the oversized attached garage. This spacious garage, boasting over 27 feet wide, ensures no more vehicle scratches or dents. The massive mudroom, with ample storage, makes it easy to corral coats, boots, and backpacks. Adjacent is the walkthrough pantry, seamlessly connecting to the gorgeous chef’s kitchen. Here, full-height cabinetry, Dekton countertops, and a premium KitchenAid stainless steel appliance package, including a wall oven and gas cooktop, await your culinary adventures. The dining area is perfect for hosting and extends to an expansive 22’ x 11’ deck. Overlooking Discovery Ridge’s protected wetland, it’s an ideal spot for morning coffee or unwinding after a long day. Upstairs, the primary bedroom offers a sanctuary of elegance and comfort. The 5-pc spa-like ensuite features a free-standing soaker tub, heated floors, 10mm shower glass, and a separate water closet. An oversized walk-in closet ensures ample space for your wardrobe. The second level also houses two large bedrooms with private walk-in closets, providing plenty of room for growing children. The spacious 5-pc main bathroom, with a dual vanity, caters to busy mornings. A large laundry room adds to the convenience, making chores a breeze. The open-concept bonus room, with modern black railings, overlooks the main level, offering a versatile space for family activities or a home office. The fully developed walk-out basement, with its cozy fireplace and additional 4th bedroom, is perfect for guests or extended family. Step out onto the covered patio, surrounded by 20’ trees, and enjoy complete privacy. Situated on a pie lot steps from Griffiths Woods Park and just minutes from all amenities, with quick access to the Rocky Mountains, this home combines luxury with practicality. It’s truly one of a kind. Don’t miss this opportunity to live in a home that caters to every need, from grand entertaining spaces to thoughtful family conveniences. The Pointe is more than a home; it’s a lifestyle waiting for you.
Rooms
- TypeLevelDimensionsFlooring
- BathroomMain0' x 0'Other
- BathroomBasement0' x 0'Other
- Family roomMain17' 9.6" x 19' 9"Other
- KitchenMain20' 6" x 12' 6.9"Other
- Dining roomMain20' 6" x 8' 3.9"Other
- Mud RoomMain14' 6" x 8' 3"Other
- Primary bedroom2nd floor12' 9.6" x 16' 11"Other
- Ensuite Bathroom2nd floor10' 11" x 15' 3.9"Other
- Walk-In Closet2nd floor8' 5" x 10' 3"Other
- Laundry room2nd floor9' 9.6" x 10' 11"Other
- Bedroom2nd floor12' x 12' 2"Other
- Bedroom2nd floor13' 9.6" x 14' 6"Other
- Bathroom2nd floor5' 8" x 13' 2"Other
- Family room2nd floor10' 5" x 16' 9"Other
- BedroomBasement14' 3" x 14'Other
- PlayroomBasement121' x 20' 5"Other
Listing Agents
Request More Information
Request More Information
Location
468 Discovery Place SW, Calgary, Alberta, T3H6A2 Canada
Around this property
Information about the area within a 5-minute walk of this property.
Request Neighbourhood Information
Learn more about the neighbourhood and amenities around this home
Request NowPayment Calculator
- $
- %$
- %
- Principal and Interest 0
- Property Taxes 0
- Strata / Condo Fees 0

