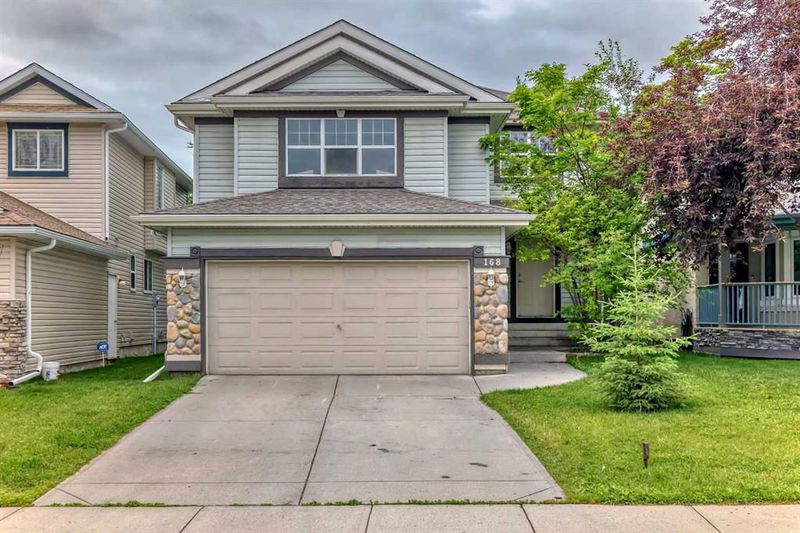Key Facts
- MLS® #: A2146549
- Property ID: SIRC1961588
- Property Type: Residential, House
- Living Space: 1,908 sq.ft.
- Year Built: 1997
- Bedrooms: 4
- Bathrooms: 2+1
- Parking Spaces: 4
- Listed By:
- Royal LePage Solutions
Property Description
This fabulous family home is just steps to the lake, beach, Clubhouse and tennis courts and features 4 bedrooms on the upper level!! The Master Bedroom is HUGE with large windows, vaulted ceiling, dual closets, a sitting area and a lovely 5 piece ensuite. The ensuite houses a corner jetted tub, separate shower and a bidet! Three other good sized bedrooms and a 4pc bath branch from a large open landing area with skylight. The inviting front foyer opens to a wonderful open plan. Solid hardwood was recently laid throughout the main floor and up the stairs. New carpet furnishes the Upper level and wide plank vinyl flooring has been laid in the bathrooms and entrance to the garage. The Great Room has a large picture window to take in the beautiful private backyard enveloped by flowering trees and shrubs and blossoming apple tree. This room boasts a comfortable furniture arrangement perfect for entertaining. The spacious kitchen features a large centre island with eating bar, plenty of counter space and white cabinetry, stainless steel appliances, a window over the sink and a corner pantry. The Dining Room allows for a very large table, has high ceiling, massive windows all around and patio door to a deck to relax and sun in your west backyard. The back gate opens to a paved lane. A 2 pc bath and laundry room complete the main floor. The unfinished basement has roughed in plumbing and offers a large open area to configure to your liking. Vacuum system and attachments will make life easier. New shingles were installed a couple of years ago. Make your move to the lake...your kids will be eternally grateful!!!
Rooms
- TypeLevelDimensionsFlooring
- EntranceMain7' 2" x 7' 9.9"Other
- Great RoomMain13' 5" x 15' 3.9"Other
- Dining roomMain10' x 10' 9.6"Other
- KitchenMain12' 3" x 13' 9"Other
- Laundry roomMain5' 9" x 9'Other
- PantryMain3' 11" x 4'Other
- BathroomMain4' 8" x 4' 11"Other
- Primary bedroom2nd floor16' x 15' 6.9"Other
- Ensuite Bathroom2nd floor5' 9" x 9'Other
- Bedroom2nd floor10' x 12' 3"Other
- Bedroom2nd floor13' 2" x 8' 11"Other
- Bedroom2nd floor8' 9.6" x 12' 3"Other
- Bathroom2nd floor4' 11" x 8' 11"Other
Listing Agents
Request More Information
Request More Information
Location
168 Chaparral Crescent SE, Calgary, Alberta, T2X 3K7 Canada
Around this property
Information about the area within a 5-minute walk of this property.
Request Neighbourhood Information
Learn more about the neighbourhood and amenities around this home
Request NowPayment Calculator
- $
- %$
- %
- Principal and Interest 0
- Property Taxes 0
- Strata / Condo Fees 0

