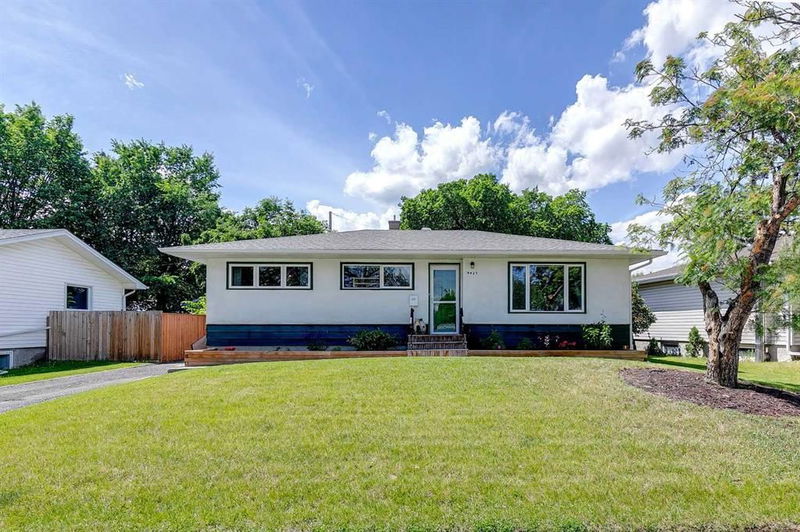Key Facts
- MLS® #: A2142718
- Property ID: SIRC1961542
- Property Type: Residential, House
- Living Space: 1,038.24 sq.ft.
- Year Built: 1958
- Bedrooms: 3+1
- Bathrooms: 2
- Parking Spaces: 2
- Listed By:
- RE/MAX House of Real Estate
Property Description
FULLY RENOVATED | CENTRAL AIR CONDITIONING | OVERSIZED DOUBLE GARAGE | DESIGNER FINISHES | OPEN FLOOR PLAN | 4 BEDROOMS | FINISHED BASEMENT | HOT WATER ON DEMAND | HUGE LOT | WALK TO THE LRT & SCHOOLS! Beautifully renovated bungalow with an oversized garage and central air conditioning in the established community of Haysboro. The bright main floor has been stunningly updated with a neutral colour pallet, designer finishes and an open and airy floor plan. A large living room window spills in natural light illuminating the gleaming laminate floors, creating a warm space to put your feet up and unwind. Kept comfortable in any season thanks to central air conditioning. The dining room is a great extension of the kitchen with plenty of room for hosting large or more intimate events. Culinary creativity is inspired in the stunningly renovated chef’s kitchen featuring full-height cabinets, timeless subway tile backsplash and white countertops that pair beautifully with the stainless steel appliances. A centre island accented by wood beam details ensures plenty of additional space to casually gather. Those beautiful laminate floors are continued into the 3 spacious bedrooms. Stylishly updated, the bathroom boasts full-height tile surround and low-flush plumbing. Gather in the sunshine-filled finished basement for relaxation, downtime and entertainment. The huge rec room can easily be divided by furniture to accommodate a media area, play space, gym, hobby area, home office and more! French doors lead to the 4th bedroom giving privacy to guests. Completing this level are another full bathroom and loads of storage. Further adding to your comfort is a Gradient thermal combination furnace and on-demand water heater. The oversized lot allows for loads of outdoor space for barbequing and unwinding on the deck or patio while kids and pets play in the in the yard all privately fenced and nestled amongst mature landscaping. Parking will never be an issue thanks to the oversized double detached garage with additional front driveway parking. This phenomenal home is in an unsurpassable location within walking distance to schools and the Southland LRT station. The family-oriented community of Haysboro offers many parks and playgrounds as well as tennis courts and an outdoor skating rink with shops, services and restaurants close by as well as neighbouring Glenmore Reservoir with its many pathways, parks, spray park, boating and much more!
Rooms
- TypeLevelDimensionsFlooring
- Living roomMain19' x 10' 9.6"Other
- Dining roomMain9' 3.9" x 12' 2"Other
- KitchenMain13' 9.6" x 16'Other
- PlayroomBasement18' 5" x 24'Other
- StorageBasement8' 2" x 9' 3.9"Other
- UtilityMain17' 3.9" x 8' 6.9"Other
- Primary bedroomMain11' 2" x 11' 3.9"Other
- BedroomMain8' 6.9" x 12' 6.9"Other
- BedroomMain11' 9.6" x 8' 9.9"Other
- BedroomBasement18' 9.9" x 10'Other
Listing Agents
Request More Information
Request More Information
Location
9427 Elbow Drive SW, Calgary, Alberta, T2V 1L8 Canada
Around this property
Information about the area within a 5-minute walk of this property.
Request Neighbourhood Information
Learn more about the neighbourhood and amenities around this home
Request NowPayment Calculator
- $
- %$
- %
- Principal and Interest 0
- Property Taxes 0
- Strata / Condo Fees 0

