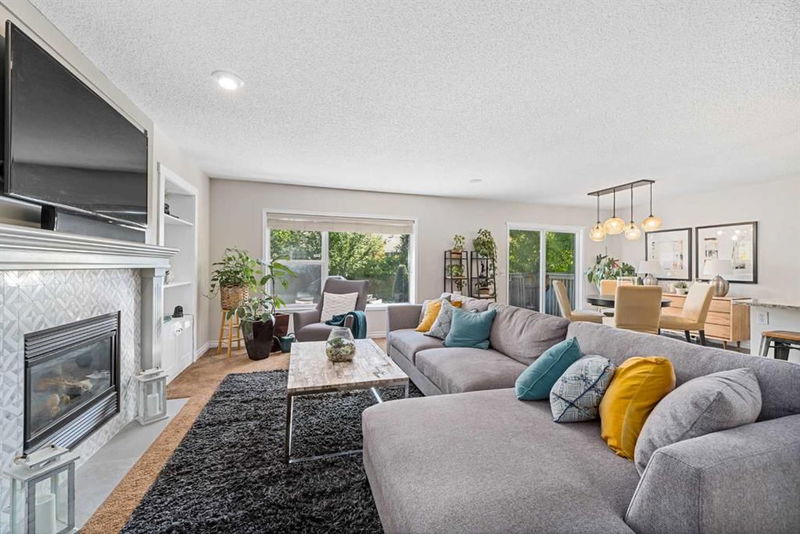Key Facts
- MLS® #: A2143857
- Property ID: SIRC1961520
- Property Type: Residential, House
- Living Space: 1,724 sq.ft.
- Year Built: 2002
- Bedrooms: 3+2
- Bathrooms: 3+1
- Parking Spaces: 2
- Listed By:
- eXp Realty
Property Description
Step into luxury and comfort with this exceptional home, offering over 2,600 sq. ft. of meticulously crafted living space. NEWLY REPLACED ROOF (2021). Nestled in a serene neighborhood, in a very quiet and private street, this residence presents a perfect blend of style and functionality.
The living room is a true highlight, showcasing a MARBLE-SURROUND FIREPLACE with 2 side shelve cabinets perfect for displaying your cherished treasures and decor. CEILING SPEAKERS ready for your total surround sound experience, making this space ideal for entertaining.
The newly updated kitchen exudes modern charm with its white and night blue color scheme, QUARTZ COUNTERTOPS, and subway tile backsplash. STAINLESS-STEEL APPLIANCES add to the contemporary feel. The modern theme flows to the dining area, featuring a high-end designer chandelier that sets the perfect ambiance. POT LIGHTS all throughout the the house. The newly refinished HARDWOOD FLOORS add warmth and elegance to the entire main level.
The primary bedroom is generously sized, offering a walk-in closet and a SPACIOUS ENSUITE bathroom. Bedrooms 1 and 2 are equally spacious, providing ample room for family or guests.
The basement is a fantastic extension of the home, recently updated with luxury VINYL PLANK FLOORS and featuring a shiplap fireplace that complements the modern look. This level includes a large bedroom, an office/den area, and its own 3-piece bathroom. All windows have been upgraded to larger egress windows, enhancing both safety and natural light.
Don't miss the chance to own this wonderful and well-loved home. Book your showing today and experience the beauty and comfort this property has to offer. Thank you for stopping by!
Rooms
- TypeLevelDimensionsFlooring
- Primary bedroom2nd floor12' x 12' 9.9"Other
- Bedroom2nd floor11' 11" x 12' 8"Other
- Bedroom2nd floor9' 3" x 12' 8"Other
- BedroomBasement8' 6.9" x 13' 3.9"Other
- BedroomBasement7' 2" x 8' 8"Other
- Dining roomMain10' 9.9" x 11' 3"Other
- Living roomMain13' 5" x 18' 3"Other
- KitchenMain9' 9" x 13' 2"Other
- Family roomBasement14' 9" x 17' 9"Other
- StorageBasement10' 3" x 11' 2"Other
- Walk-In Closet2nd floor3' 9.9" x 9' 11"Other
- FoyerMain5' x 10' 9"Other
- Laundry roomMain5' 6.9" x 8' 6"Other
- Dining roomMain10' 9.9" x 11' 3"Other
- Living roomMain13' 5" x 18' 3"Other
- KitchenMain9' 9" x 13' 2"Other
- Family roomBasement14' 9" x 17' 9"Other
- StorageBasement10' 3" x 11' 2"Other
- Walk-In Closet2nd floor3' 9.9" x 9' 11"Other
- FoyerMain5' x 10' 9"Other
- Laundry roomMain5' 6.9" x 8' 6"Other
- Ensuite Bathroom2nd floor8' 3.9" x 9' 9.9"Other
- BathroomMain4' 11" x 5' 5"Other
- Bathroom2nd floor4' 11" x 8'Other
- BathroomBasement4' 11" x 8' 3"Other
- Bedroom2nd floor9' 3" x 12' 8"Other
Listing Agents
Request More Information
Request More Information
Location
202 Shannon Square SW, Calgary, Alberta, T2Y4K2 Canada
Around this property
Information about the area within a 5-minute walk of this property.
Request Neighbourhood Information
Learn more about the neighbourhood and amenities around this home
Request NowPayment Calculator
- $
- %$
- %
- Principal and Interest 0
- Property Taxes 0
- Strata / Condo Fees 0

