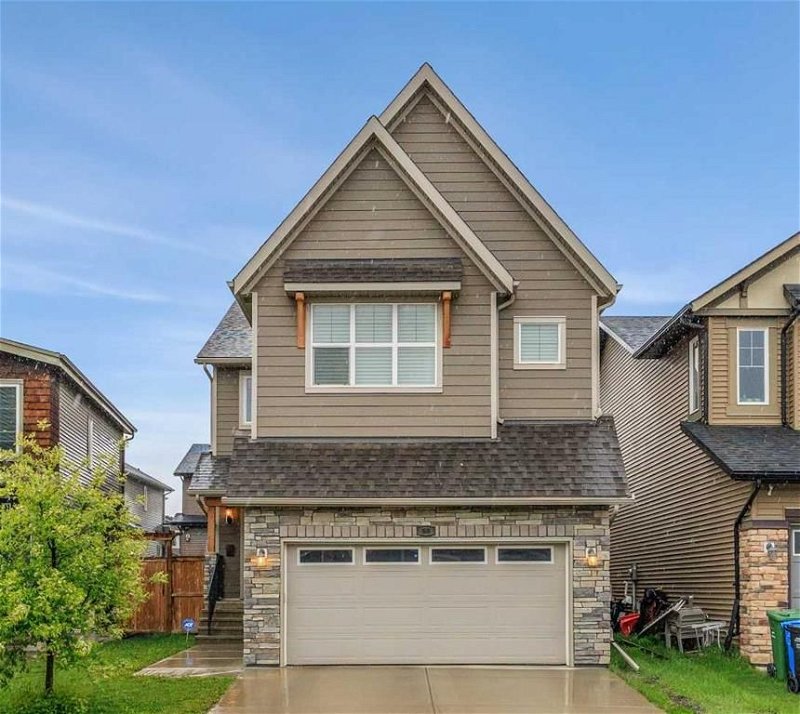Key Facts
- MLS® #: A2136636
- Property ID: SIRC1960011
- Property Type: Residential, House
- Living Space: 2,411.70 sq.ft.
- Year Built: 2014
- Bedrooms: 3+1
- Bathrooms: 3+1
- Parking Spaces: 2
- Listed By:
- Greater Property Group
Property Description
Back on market due to financing. Executive custom built 2 storey, air conditioned home in showhome condition with a fully developed basement and Hardie Board siding exterior. Located within steps from the ravine and walking distance to schools. Total of 4 bedrooms plus an office, bonus room, and 4 bathrooms. Very bright and open plan. Extensive upgrades throughout, such as upgraded window coverings. The main floor consists of a main floor office with double doors and built-ins. The gourmet kitchen comes fully equipped with a centre island, quartz countertops, designer tile backsplash, stainless steel appliances, as well as a walkthrough pantry and mudroom. The kitchen opens to a large dining area and great room with a gas fireplace. Patio doors lead out from the dining area to a large duradek and landscaped backyard with a shed and underground sprinkler system. Upstairs, the large primary bedroom has a 5 piece spa-like ensuite that boasts a large soaker tub, oversized shower, and a his and hers walk-in closet. 2 other good sized bedrooms can be found upstairs as well as a conveniently placed laundry room with storage and a sink. The large bonus has vaulted ceilings and views of the ravine. Professionally developed basement with a large family room and media room with 7.2 surround sound system built in with upgraded sound dampening insulation above. The basement is complete with a large gym with built-ins, an additional bedroom, a 4 piece bathroom and storage room. Oversized double attached garage with built-ins. Pride of ownership shown throughout. Excellent family home. Exceptional value!
Rooms
- TypeLevelDimensionsFlooring
- Living roomMain12' x 15' 6"Other
- KitchenMain12' 11" x 14' 11"Other
- Dining roomMain8' 11" x 12' 11"Other
- FoyerMain5' 8" x 10' 9.9"Other
- Mud RoomMain5' 3.9" x 11' 5"Other
- Home officeMain8' 11" x 11' 3"Other
- BathroomMain2' 11" x 6' 11"Other
- Bonus Room2nd floor11' 6" x 19'Other
- Primary bedroom2nd floor12' x 15' 6"Other
- Ensuite Bathroom2nd floor11' 9" x 12' 6.9"Other
- Bedroom2nd floor11' x 12' 3.9"Other
- Bedroom2nd floor9' 6.9" x 12'Other
- Laundry room2nd floor6' 6" x 9' 6.9"Other
- Bathroom2nd floor4' 11" x 9' 6.9"Other
- Family roomBasement11' 9" x 18' 8"Other
- BedroomBasement11' 9" x 14' 6.9"Other
- DenBasement9' 11" x 11' 3"Other
- BathroomBasement4' 11" x 8' 9"Other
- UtilityBasement11' x 12' 3"Other
Listing Agents
Request More Information
Request More Information
Location
60 Evansborough Green NW, Calgary, Alberta, T3P 0M8 Canada
Around this property
Information about the area within a 5-minute walk of this property.
Request Neighbourhood Information
Learn more about the neighbourhood and amenities around this home
Request NowPayment Calculator
- $
- %$
- %
- Principal and Interest 0
- Property Taxes 0
- Strata / Condo Fees 0

