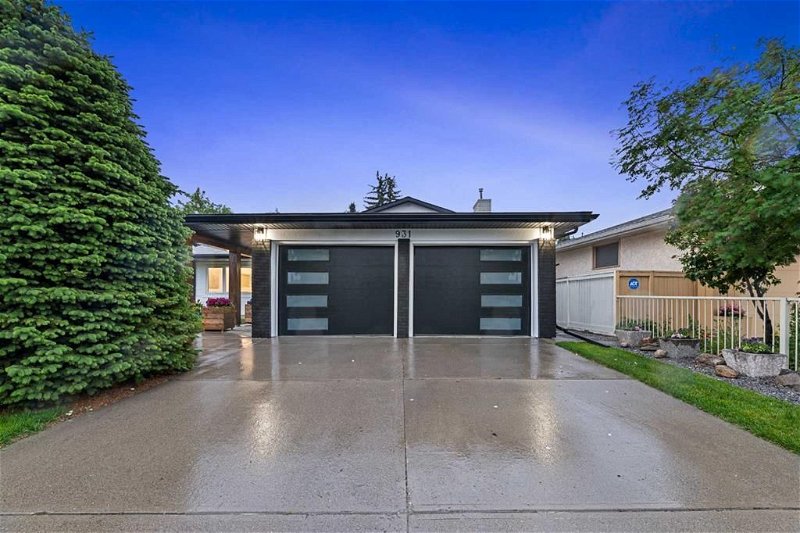Key Facts
- MLS® #: A2145863
- Property ID: SIRC1959988
- Property Type: Residential, House
- Living Space: 2,160.50 sq.ft.
- Year Built: 1974
- Bedrooms: 2+1
- Bathrooms: 3+1
- Parking Spaces: 5
- Listed By:
- eXp Realty
Property Description
NEED MORE SPACE? Ready to step up out of the infamous small Lake Bonavista/Parkland bi level/bungalows? If so then welcome home to 931 Parkwood Way! No expense was spared in this luxury renovation. Not only is this renovation beautiful among first glance but it also looks equally stunning behind the walls. New electrical, High efficient spray foam insulation, plumbing, drywall, mechanical are just some of the added upgrades beyond view. This home has some amazing lifestyle features as well. Including a double attached garage in the front with a bonus oversized garage in the rear as well. In the backyard there is a custom covered patio prefect for hosting large amounts of guests, extending our wonderful Calgary summers. Moving inside the home The main area of the home features a massive high ceiling vault spanning the entirety of the room. The kitchen features a double door built in fridge, a custom wood hood fan and custom cabinetry. Behind the kitchen features a massive butlers pantry making the kitchen space second to none! This area also features stunning ceiling skylights and wrap around windows. Not a single element was left untouched in this home, it is truly is a must see and punches above its weight class! You will be blown away and after you move in, your guests will be too!!
Rooms
- TypeLevelDimensionsFlooring
- Dining roomMain13' 6" x 9' 5"Other
- Family roomMain11' 11" x 22'Other
- KitchenMain15' 6" x 12' 3"Other
- Mud RoomMain7' 6.9" x 11' 11"Other
- PantryMain8' x 5' 8"Other
- OtherMain8' 5" x 6'Other
- Bathroom2nd floor5' x 9' 9.6"Other
- Ensuite Bathroom2nd floor8' 9.9" x 9' 9.6"Other
- Bedroom2nd floor10' 6" x 9' 3"Other
- Primary bedroom2nd floor18' x 12'Other
- BathroomLower4' 11" x 8' 8"Other
- OtherLower6' x 3' 3"Other
- Family roomLower12' 2" x 21' 5"Other
- Home officeLower11' 6.9" x 9'Other
- BathroomBasement4' 9.9" x 5' 9.6"Other
- BedroomBasement12' 6.9" x 10' 9.6"Other
- Laundry roomBasement7' 3.9" x 6' 6.9"Other
- Living roomBasement12' 2" x 19' 2"Other
Listing Agents
Request More Information
Request More Information
Location
931 Parkwood Way SE, Calgary, Alberta, T2J3V4 Canada
Around this property
Information about the area within a 5-minute walk of this property.
Request Neighbourhood Information
Learn more about the neighbourhood and amenities around this home
Request NowPayment Calculator
- $
- %$
- %
- Principal and Interest 0
- Property Taxes 0
- Strata / Condo Fees 0

