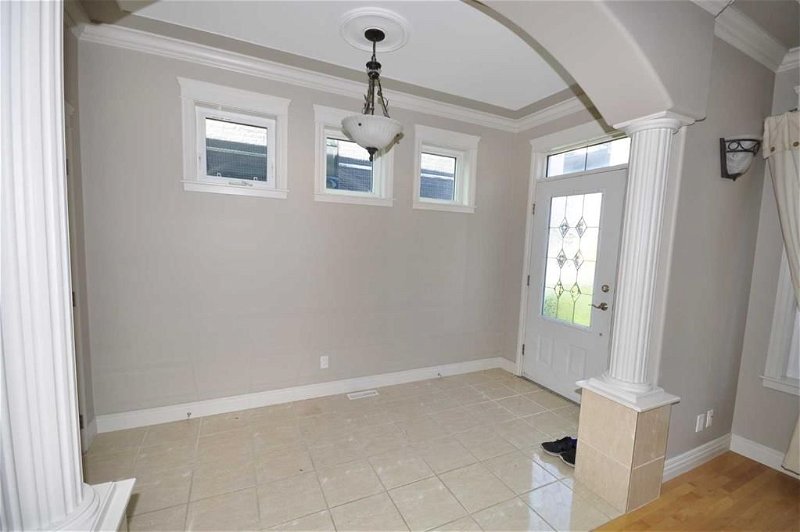Key Facts
- MLS® #: A2145629
- Property ID: SIRC1959953
- Property Type: Residential, Other
- Living Space: 1,998.50 sq.ft.
- Year Built: 2001
- Bedrooms: 3+2
- Bathrooms: 3+1
- Parking Spaces: 2
- Listed By:
- eXp Realty
Property Description
Amazingly beautiful 2-storey, 5 bedroom duplex located in Mardaloop area close to the downtown area and parks. This unit has artistically designed archways, columns, crown mouldings and 9-foot ceilings with spiral staircase, skylights and big windows for lots of sunshine. The master bedroom offers a vaulted ceiling and double french windows with a slight view of the downtown area. South deck is perfect for barbecue parties with nicely landscaped private backyard and a double detached garage.
Rooms
- TypeLevelDimensionsFlooring
- EntranceMain12' 9.6" x 6' 6"Other
- Living roomMain15' 5" x 13' 6"Other
- Dining roomMain13' 9.9" x 12' 6"Other
- KitchenMain12' 9.9" x 10' 9.9"Other
- Breakfast NookMain15' 6.9" x 10' 3.9"Other
- Primary bedroom2nd floor16' x 13' 6"Other
- Bedroom2nd floor15' x 9' 8"Other
- Bedroom2nd floor13' 9.6" x 9' 9.9"Other
- Laundry room2nd floor7' 3" x 3' 5"Other
- BedroomLower12' 3.9" x 9' 2"Other
- BedroomLower13' 8" x 9' 8"Other
- PlayroomLower18' 9.9" x 11' 9.6"Other
- Family roomLower16' 6.9" x 12' 9.6"Other
- UtilityLower12' 9.6" x 6' 9.9"Other
- StorageLower10' 3.9" x 6' 6.9"Other
- BathroomMain6' 6.9" x 4' 9.9"Other
- Ensuite Bathroom2nd floor15' 6" x 5' 9.9"Other
- Bathroom2nd floor9' 6.9" x 6'Other
- BathroomLower6' 9" x 5' 9.6"Other
Listing Agents
Request More Information
Request More Information
Location
1611 33 Avenue SW, Calgary, Alberta, T2T 1Y6 Canada
Around this property
Information about the area within a 5-minute walk of this property.
Request Neighbourhood Information
Learn more about the neighbourhood and amenities around this home
Request NowPayment Calculator
- $
- %$
- %
- Principal and Interest 0
- Property Taxes 0
- Strata / Condo Fees 0

