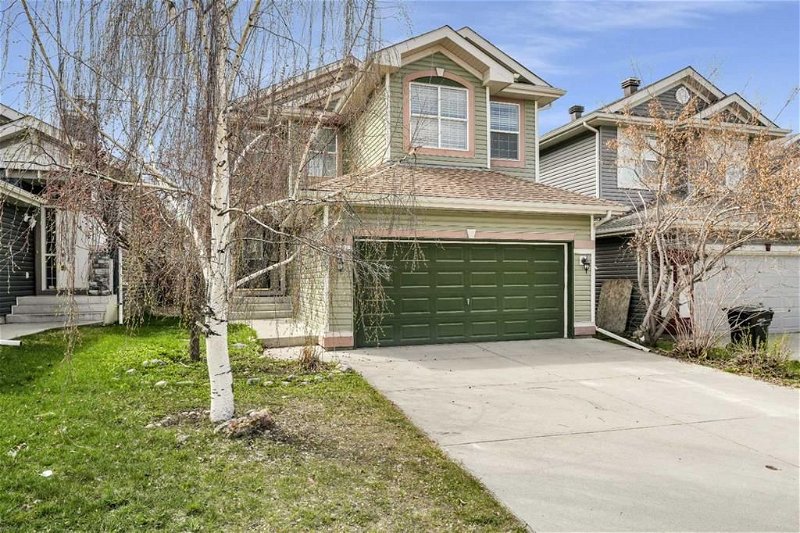Key Facts
- MLS® #: A2142495
- Property ID: SIRC1959878
- Property Type: Residential, House
- Living Space: 1,695.38 sq.ft.
- Year Built: 2001
- Bedrooms: 3
- Bathrooms: 3+1
- Parking Spaces: 4
- Listed By:
- eXp Realty
Property Description
Congratulations, you found a gem! Located in the south west community of Bridlewood and a short walk away from a K-9 Catholic School and K-6 public school, this fully finished 4 bedroom 3 and ½ bathroom home will fill you with inspiration! Upgraded from the start in a Modern Scandinavian design style and freshly painted for you, this home is move-in ready. The large foyer welcomes you to the main floor which features an open concept kitchen and great room design, with large picture windows across the whole back of the home. The living room has a cozy designer fireplace and the kitchen offers flat faced maple cabinetry, granite countertops, and stainless steel appliances. The upstairs offers a spacious bonus room, a primary suite with a walk-in closet and spa style 4 pce ensuite with heated tile floors, 2 secondary bedrooms and a 4 pce main bath. Keeping with Scandinavian style, the entire upper floor has hardwood flooring and tile. Allergy sufferers will appreciate the hard surface flooring found throughout this home - including a heated tile floor throughout the main level! Downstairs you’ll find a fourth bedroom/flex room, another 4 pce bath and a big rec room. But the real standout feature of this home is the incredibly large backyard just waiting for the hobby landscaper to bring it back to its former glory! Your outdoor living space features a massive multi-level deck space, multiple mature trees, raised garden beds and a concrete patio ideal for more entertaining space or a kids summer sport court and winter ice rink. It must be seen to appreciate the sheer size and opportunity this property offers! Also of note: the exterior siding and shingles were all re-done in 2022. Don’t wait! It’s great!
Rooms
- TypeLevelDimensionsFlooring
- BathroomMain4' 8" x 4' 11"Other
- Breakfast NookMain4' 9.6" x 9'Other
- KitchenMain16' 3.9" x 12' 11"Other
- Mud RoomMain8' 6.9" x 5' 11"Other
- BathroomUpper4' 11" x 7' 6.9"Other
- Ensuite BathroomUpper10' 3.9" x 9' 9.6"Other
- BedroomUpper10' 11" x 11' 3.9"Other
- BedroomUpper10' 11" x 11' 3.9"Other
- Primary bedroomUpper14' 6" x 11' 6"Other
- Bonus RoomUpper15' 3" x 13' 9.6"Other
- BathroomLower8' 3" x 5' 11"Other
- DenLower15' 3" x 11' 6"Other
- PlayroomLower19' 3" x 17' 9.9"Other
- UtilityLower9' 9" x 14' 5"Other
Listing Agents
Request More Information
Request More Information
Location
164 Bridlepost Green SW, Calgary, Alberta, T2T 5H8 Canada
Around this property
Information about the area within a 5-minute walk of this property.
Request Neighbourhood Information
Learn more about the neighbourhood and amenities around this home
Request NowPayment Calculator
- $
- %$
- %
- Principal and Interest 0
- Property Taxes 0
- Strata / Condo Fees 0

