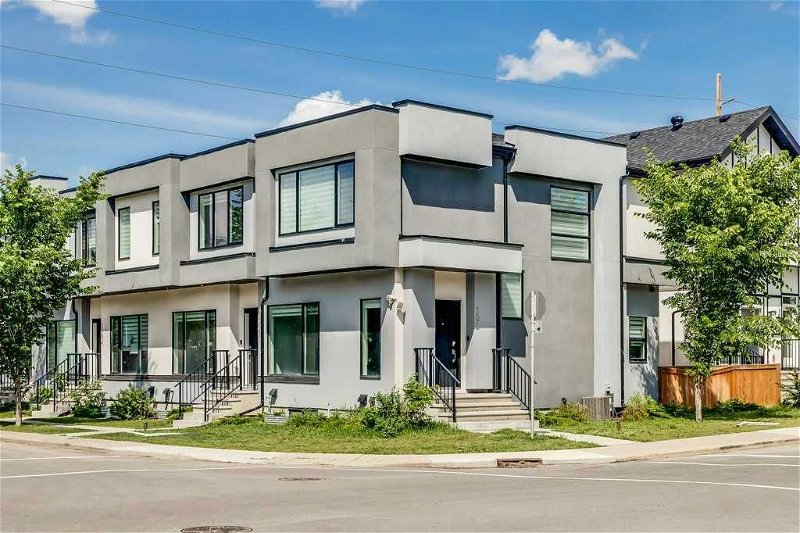Key Facts
- MLS® #: A2144718
- Property ID: SIRC1958542
- Property Type: Residential, Condo
- Living Space: 1,319.29 sq.ft.
- Year Built: 2018
- Bedrooms: 2+1
- Bathrooms: 3+1
- Parking Spaces: 1
- Listed By:
- CIR Realty
Property Description
Welcome Home! This prestigious townhouse in the highly sought-after community of Highland Park truly has it all! From its impressive curb appeal to its unbeatable location, this home is a gem. Highland Park offers direct access to downtown via Centre Street and Edmonton Trail and boasts excellent connectivity to bike pathways, Confederation Park, and Nose Hill Park. Families will appreciate the convenience of nearby Buchanan Elementary School and James Fowler High School, as well as the proximity to two local golf courses.
This two-storey townhome features 3 spacious bedrooms and 3.5 bathrooms, offering over 1900 square feet of living space spread across three levels. Additionally, there is a single detached garage and ample street parking available. The main level boasts an open concept layout, starting with a front living room bathed in natural light from the oversized windows and featuring a stunning floor-to-ceiling stone fireplace with an electric insert. The living room seamlessly flows into the spacious kitchen, which is equipped with full-height cabinets, quartz countertops and a large kitchen island with room for 4 at the breakfast bar. The light engineered hardwood floors and fresh paint make this space feel even larger and more inviting. Adjacent to the kitchen is the dining area and the back door which accesses the backyard which is fully fenced and includes a patio, perfect for outdoor entertaining. A convenient 2-piece bathroom completes this level. Upstairs, you will find two generously sized bedrooms, each with its own ensuite bathroom. The bedroom that faces West has massive windows and the ensuite features a soaker tub and separate shower as well as a vanity with double sinks. For added convenience, the laundry is located on this level. The finished basement offers a spacious third bedroom with walk-in closet, another full bathroom, a recreation room, a dry bar, and additional storage space.
Parking is a breeze thanks to the detached single garage. With so much to offer, this townhouse in Highland Park is not to be missed! Other notable features: Central A/C, upgraded window coverings & new carpet.
Rooms
- TypeLevelDimensionsFlooring
- BathroomMain4' 11" x 5' 9.9"Other
- Dining roomMain10' 5" x 10' 9.6"Other
- KitchenMain12' 11" x 12' 9.9"Other
- Living roomMain13' 9.9" x 12'Other
- Ensuite BathroomUpper7' 9.9" x 5'Other
- Ensuite BathroomUpper13' x 9' 2"Other
- BedroomUpper11' 9.6" x 11' 3.9"Other
- Primary bedroomUpper11' 9" x 14' 8"Other
- BathroomBasement4' 11" x 8' 5"Other
- OtherBasement4' 3" x 3' 3.9"Other
- BedroomBasement9' x 15' 8"Other
- PlayroomBasement14' 9.6" x 12' 3.9"Other
- UtilityBasement5' 6.9" x 8' 5"Other
- Walk-In ClosetBasement3' x 5'Other
Listing Agents
Request More Information
Request More Information
Location
302 32 Avenue NE, Calgary, Alberta, T2E 2G9 Canada
Around this property
Information about the area within a 5-minute walk of this property.
Request Neighbourhood Information
Learn more about the neighbourhood and amenities around this home
Request NowPayment Calculator
- $
- %$
- %
- Principal and Interest 0
- Property Taxes 0
- Strata / Condo Fees 0

