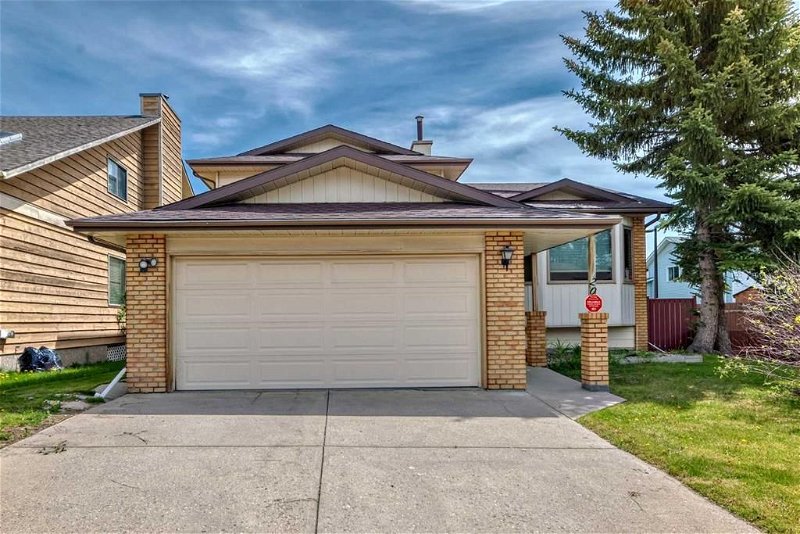Key Facts
- MLS® #: A2145697
- Property ID: SIRC1958101
- Property Type: Residential, House
- Living Space: 1,860 sq.ft.
- Year Built: 1984
- Bedrooms: 3+1
- Bathrooms: 3
- Parking Spaces: 2
- Listed By:
- Grand Realty
Property Description
Charming 1,868 sq. ft. open concept 4-level split on a 5,000 sq. ft. lot. This family home comes with a double front attached garage backing onto a city park with beautiful mature trees. Total 4 good-sized bedrooms, den and 3 full baths. Recent upgrades include a 3-year old roof, 2-year-old back & side fence, 5-year old windows. Gleaming hardwood floor flows seamlessly throughout the main, upper & third level. All bathrooms, kitchen, front & back entrances upgraded with ceramic tiles flooring. Upon entry, you will be greeted by a spacious foyer, an open living & dining area. Ample natural lights throughout the whole house from 2 patio doors and windows. Functional kitchen and a nook with patio door to a huge deck (15’4”x9’10”). Upstairs you will find 3 good-sized bedrooms. Master bedroom features a walk-in closet, air conditioning and a 3-piece en suite. Third level features a spacious bedroom, a 4-piece bath, a big family room with fireplace, wet bar and a patio door walkout to a lower deck. Fourth level developed with a den(hobby room) and a recreation room. This home is good for a big and growing family. Two big decks are good for entertaining, summer BBQ and outdoor gatherings. Or, with a minor renovation to turn the third & fourth level into a comfortable bright and good-sized 2 bedroom suite to help pay for your mortgage. Basement suites are now allowed in all zones subject to the City of Calgary’s approval. This home was professionally cleaned. Excellent quiet location close to all amenities. Don’t miss!
Rooms
- TypeLevelDimensionsFlooring
- Living roomMain18' 9.6" x 10' 11"Other
- Dining roomMain8' 9" x 15' 5"Other
- KitchenMain9' 6" x 9' 2"Other
- NookMain9' 6" x 6' 2"Other
- EntranceMain10' 3" x 4'Other
- Primary bedroomUpper11' 11" x 11' 9.6"Other
- Ensuite BathroomUpper6' 6" x 7' 6"Other
- Walk-In ClosetUpper4' 6" x 5' 11"Other
- BedroomUpper11' 5" x 9' 3.9"Other
- BedroomUpper9' x 9' 3"Other
- BathroomUpper5' x 7' 6"Other
- Family roomLower18' 6.9" x 19' 9.6"Other
- BedroomLower10' 8" x 8' 11"Other
- Mud RoomLower4' 2" x 9' 9"Other
- BathroomLower7' 6.9" x 6' 5"Other
- PlayroomBasement16' 3.9" x 15' 3.9"Other
- Home officeBasement11' 2" x 10' 11"Other
- Laundry roomBasement6' 6.9" x 15' 3"Other
Listing Agents
Request More Information
Request More Information
Location
20 Bedwood Rise NE, Calgary, Alberta, T3K 2H2 Canada
Around this property
Information about the area within a 5-minute walk of this property.
Request Neighbourhood Information
Learn more about the neighbourhood and amenities around this home
Request NowPayment Calculator
- $
- %$
- %
- Principal and Interest 0
- Property Taxes 0
- Strata / Condo Fees 0

