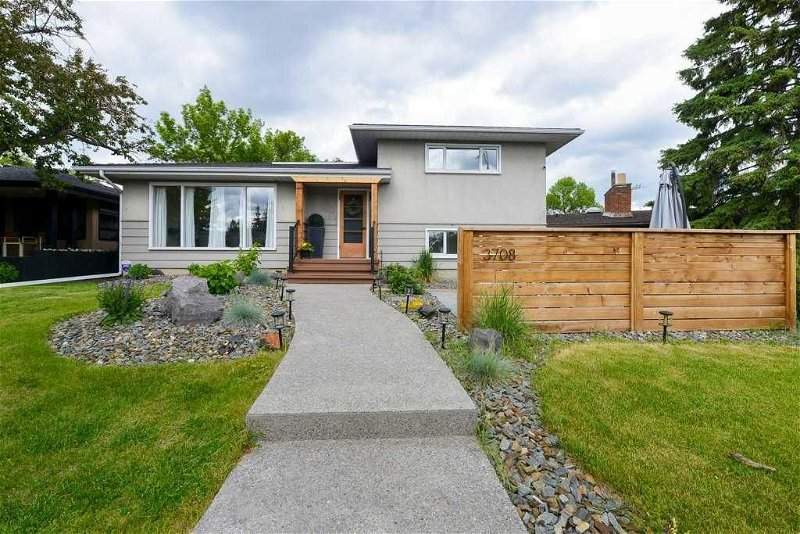Key Facts
- MLS® #: A2142830
- Property ID: SIRC1957486
- Property Type: Residential, House
- Living Space: 1,344.85 sq.ft.
- Year Built: 1956
- Bedrooms: 3+1
- Bathrooms: 2
- Parking Spaces: 2
- Listed By:
- RE/MAX Realty Professionals
Property Description
Gorgeous updated inside and out on a quiet street with friendly neighbours! Over $100k has been spent on updates and renovations in the last few years. The updated exterior immediately impresses with a modern aesthetic and a new front patio for enjoying peaceful morning coffees and soaking up the SE sunshine. Inside this quiet sanctuary is a ton of space for your family to grow, mature and change with the times. Oversized windows stream in natural light illuminating the hardwood floors. The living room invites relaxation in front of the fireplace while clear sightlines promote unobstructed conversations. The beautifully updated chef’s kitchen inspires culinary creativity featuring newer stainless steel appliances (a $5K investment in 2021), quartz countertops, a free-standing island and a timeless hexagon tile backsplash. Casually gather around either side of the breakfast bar or come together over a delicious meal in the adjacent dining room. 3 bedrooms are located on the upper level with easy access to the modernly updated bathroom boasting a rejuvenating multi-head shower. The lower level family room is a great hangout space to come together over engaging movies and game nights. Escape to the spa-worthy 4-piece bathroom invoking feelings of calmness with its zen ambience and pocket doors to the all-in-one wet room. Even more versatile space is found in the rec room in the finished basement - easily divide this great space with furniture to create separate zones for work, play or hobbies. 2 part flooring – wood base under a rubber top in the gym eases floor workouts and muscle strain but could easily be removed to create a home office or other flexible space. A 4th bedroom and loads of storage are also on this level. The indulgences don’t end there, wait till you see the incredible backyard oasis! A new composite deck (2023) encourages weekend barbeques while the new hot tub (2023) entices endless nights under the stars. A lower patio is perfect for a firepit or lounge chairs and the greasy yard is enclosed for kids and pets to safely play. All are privately nestled amongst mature trees and the oversized, heated double detached garage. The upgrades both inside and out are extensive including new landscaping and tree removal (2023), new vinyl flooring in the basement and lower levels (2023), all major parts were replaced in the furnace and it was serviced in 2024, roof shingles replaced in 2015, gutters cleaned in 2023, insulation last blown in 2022, west side fence height was increased, Telus Smart Security added in 2022 and much more! Phenomenally located close to schools and parks, within walking distance to extensive amenities and an easy commute downtown with easy access to major thoroughfares. This established community has it all and has recently begun a revitalization of sorts turning over from the older generation to younger couples and early-stage families!
Rooms
- TypeLevelDimensionsFlooring
- Living roomMain21' x 15' 2"Other
- Dining roomMain12' x 9' 3"Other
- KitchenMain11' 11" x 12' 9.9"Other
- Family roomLower22' x 15' 9.6"Other
- PlayroomBasement16' 6.9" x 14' 3"Other
- Exercise RoomBasement18' 5" x 8' 11"Other
- UtilityBasement15' 3.9" x 11' 3"Other
- Primary bedroomUpper11' 6.9" x 15' 3.9"Other
- BedroomUpper12' 8" x 9' 8"Other
- BedroomUpper7' 11" x 11' 9.6"Other
- BedroomBasement13' x 10' 3"Other
- BathroomUpper0' x 0'Other
- BathroomLower0' x 0'Other
Listing Agents
Request More Information
Request More Information
Location
3708 35 Avenue SW, Calgary, Alberta, T3E 1A5 Canada
Around this property
Information about the area within a 5-minute walk of this property.
Request Neighbourhood Information
Learn more about the neighbourhood and amenities around this home
Request NowPayment Calculator
- $
- %$
- %
- Principal and Interest 0
- Property Taxes 0
- Strata / Condo Fees 0

