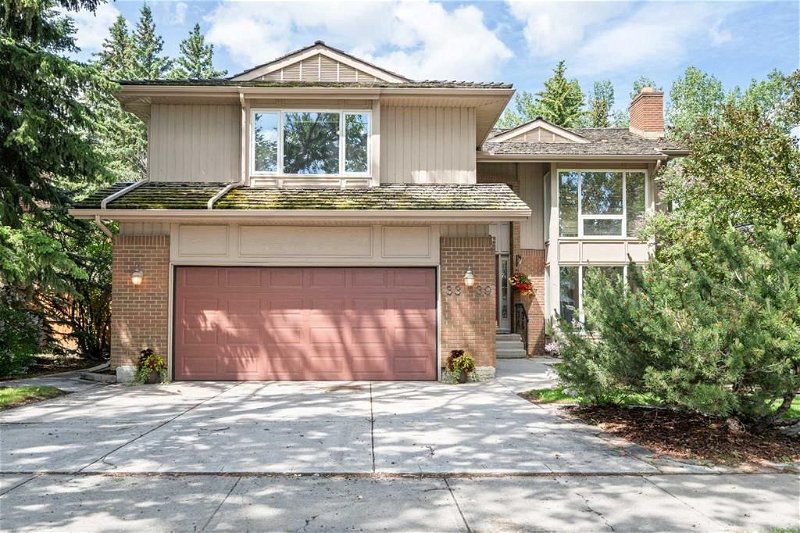Key Facts
- MLS® #: A2145619
- Property ID: SIRC1957472
- Property Type: Residential, House
- Living Space: 3,144 sq.ft.
- Year Built: 1978
- Bedrooms: 4
- Bathrooms: 3+1
- Parking Spaces: 4
- Listed By:
- RE/MAX First
Property Description
Welcome to 3339 Palliser Drive SW, a home cherished by the same family for 46 years, nestled in the heart of Oakridge. This expansive and fully developed home, built in 1978, exudes warmth and charm. The deep-rooted ties to Oakridge transformed this house into a family legacy, hosting countless gatherings and celebrations.
Multiple fireplaces, a lower rec room, wet bar, dance floor, sunroom, and a large deck made it the desired gathering place for many. Meticulous maintenance and thoughtful upgrades reflect pride of ownership. Quality materials like hardwood floors, ceramic tiles, and stained glass touches enhance its appeal. Upgraded appliances and new windows add modern comfort.
At over 4,400 sq ft developed, four bedrooms upstairs, an office, main floor laundry, and a lower rec room, this home meets modern family needs. Minutes from Deerfoot Meadows, Signal Hill, Westhills, and the Tsuu T’ina Costco, convenience is at your doorstep.
Oakridge offers numerous activities through the Oakridge Community Association, including free skating, a racquet club, community garden, circuit training, and an Annual Stampede Breakfast. Louis Riel Elementary & Junior High public school serves the area, offering a Science Program and the GATE Program, plus Before & After School Care for K-6 children.
Proximity to Glenmore Reservoir and Weaselhead Natural Area provides ample outdoor recreation, nature walks, and scenic views. Oakridge balances tranquility and urban living, with trails, pathways, tennis courts, playgrounds, and the Variety Spray Park. Enjoy living in a family-friendly community with top-rated schools, parks, shopping, and South Glenmore Reservoir just 250 meters away.
Seize the opportunity to make this extraordinary property your own and experience lavish living in one of the most coveted neighborhoods. Be part of this enduring legacy, where love and care have shaped a house into a cherished home. Tour 3339 Palliser Drive SW today and imagine your family’s future in this remarkable residence.
Rooms
- TypeLevelDimensionsFlooring
- BathroomMain5' 2" x 5' 2"Other
- BathroomLower5' 9.9" x 8' 6"Other
- Bathroom2nd floor9' x 10' 9.9"Other
- Ensuite Bathroom2nd floor9' 9.9" x 11' 2"Other
- Primary bedroom2nd floor18' 8" x 23' 2"Other
- Bedroom2nd floor10' 6" x 10' 8"Other
- Bedroom2nd floor10' 6" x 12' 2"Other
- Bedroom2nd floor16' 2" x 18' 9.9"Other
- KitchenMain12' x 13' 6"Other
- Dining roomMain11' x 26'Other
- Living roomMain13' 2" x 13' 6"Other
- FoyerMain8' x 9'Other
- Family roomMain11' 9.9" x 15' 9.9"Other
- Flex RoomMain11' x 18'Other
- Laundry roomMain8' 6" x 9'Other
- Solarium/SunroomMain13' 6" x 13' 9.9"Other
- Porch (enclosed)Main10' 8" x 36' 3.9"Other
- PlayroomLower11' x 15' 8"Other
- Home office2nd floor9' 8" x 11'Other
- OtherMain21' 3.9" x 21' 6"Other
Listing Agents
Request More Information
Request More Information
Location
3339 Palliser Drive SW, Calgary, Alberta, T2V 4W9 Canada
Around this property
Information about the area within a 5-minute walk of this property.
Request Neighbourhood Information
Learn more about the neighbourhood and amenities around this home
Request NowPayment Calculator
- $
- %$
- %
- Principal and Interest 0
- Property Taxes 0
- Strata / Condo Fees 0

