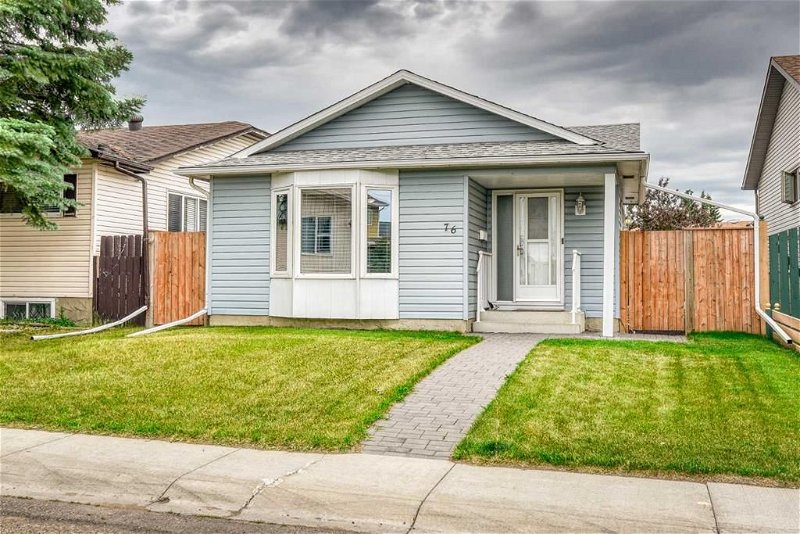Key Facts
- MLS® #: A2145344
- Property ID: SIRC1957458
- Property Type: Residential, House
- Living Space: 1,080.14 sq.ft.
- Year Built: 1983
- Bedrooms: 3+2
- Bathrooms: 2
- Parking Spaces: 2
- Listed By:
- RE/MAX Real Estate (Central)
Property Description
Looking for an affordable, single-family starter home with a total of 5 bedrooms? This 4-level split is located on a meticulously, well-maintained fenced lot. This property boasts numerous upgrades and is ideal for a young family or a terrific investment opportunity. The main floor finishings include an elegant tiled front entrance and an expanse of impeccably maintained mocha-hardwood flooring extending from the spacious front living room to the kitchen and dining area. On the staircase to the upper level, you have newer carpets in neutral tones that go into the hallway, and are featured in in all 3 of the upper bedrooms. The main 4 piece bathroom on the upper level is a show stopper. This washrooms' rich finishings include a deep brown vanity, and a counter 'top' sink, along with extensive tiling on both the bathroom floors and shower surround. Both the main and upper levels feature modern white baseboards, casings and doors, giving the home an inviting modern feel. On the third, or lower level, you have a 3 piece bathroom, a large bright family room, and a 4th bedroom. On the fourth level, you have yet another recreation area, plus a bedroom ( window is not egress) and your laundry/utility room . Both the 3rd and 4th levels are just waiting for your finishing touches. They already have pot lights that have been installed and its just a matter of your deciding on paint, flooring and baseboards to make it pop! Practically all of the major items that have just been done, or done, not that long ago, include a new furnace and thermostat (within the last year), a newer humidifier, hot water tank, high-efficiency toilet, new sink, central air conditioner, (3 years) triple pane windows, new shingles ( past year), eavestroughs and siding. Other exterior assets include a large flat fenced yard, with an interlocking brick front walk-way (approximately 4 years old), a side deck, a paved parking pad at the rear of the property, that is fenced in and gated, ideal for extra on lot parking or camper / Rv. Located conveniently close to shopping, schools, the Peter Lougheed Hospital, and public transportation ( the LRT/ C-trains' (Whitehorn Station), this lovely home may be exactly what your buyers have been looking for. It's all ready for them to move in and enjoy the beautiful South backyard, and comfortable air conditioned, hot summer nights!
Rooms
- TypeLevelDimensionsFlooring
- KitchenMain9' 11" x 11'Other
- Dining roomMain11' 8" x 12'Other
- Living roomMain14' 3" x 15' 9.6"Other
- BathroomUpper5' x 10' 8"Other
- Primary bedroomUpper13' 2" x 10' 6.9"Other
- BedroomUpper8' 6.9" x 8' 3.9"Other
- BedroomUpper9' 9" x 11' 9"Other
- BathroomLower4' 5" x 10'Other
- Family roomLower20' x 11' 9.6"Other
- BedroomLower10' 3.9" x 10'Other
- BedroomBasement9' 3.9" x 9' 11"Other
- PlayroomBasement17' 5" x 11' 9.6"Other
- UtilityBasement13' 9" x 10' 3.9"Other
Listing Agents
Request More Information
Request More Information
Location
76 Whitehaven Road NE, Calgary, Alberta, T1Y 6A4 Canada
Around this property
Information about the area within a 5-minute walk of this property.
Request Neighbourhood Information
Learn more about the neighbourhood and amenities around this home
Request NowPayment Calculator
- $
- %$
- %
- Principal and Interest 0
- Property Taxes 0
- Strata / Condo Fees 0

