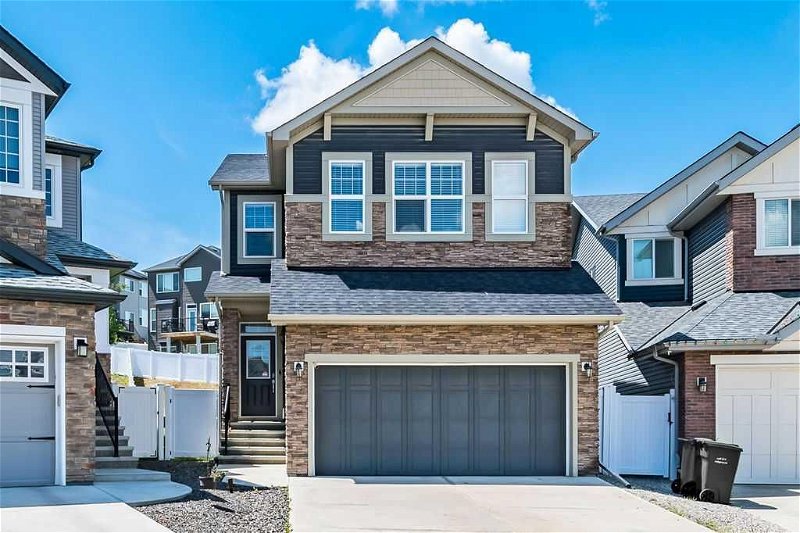Key Facts
- MLS® #: A2144555
- Property ID: SIRC1957426
- Property Type: Residential, House
- Living Space: 2,013 sq.ft.
- Year Built: 2016
- Bedrooms: 3+1
- Bathrooms: 3+1
- Parking Spaces: 4
- Listed By:
- CIR Realty
Property Description
Welcome to Nolan Hill – the perfect 4-BEDROOM family home on a quiet inlet street, featuring one of the LARGEST pie-shaped lots in the neighbourhood. W/ over 2800 SF of developed living space, this property is designed for a large family in mind, offering all the conveniences you expect in a modern home, by the reputable TRICO homes.
As you step inside, you will be greeted by a large front foyer and natural lighting that sets the tone for this spacious home. Your double attached front garage offers a private separate entrance directly into the walk-through pantry, making grocery shopping a breeze. The kitchen is truly the heart of this home, featuring full-height cabinets, quartz countertops, a designer backsplash, stainless steel appliances, and a spacious kitchen island perfect for entertaining, and baking, also providing casual additional seating.
The open-concept layout effortlessly blends the kitchen, dining, and living areas. The living room showcases a beautiful tiled gas fireplace with a wood mantle, serving as a cozy centerpiece for family gatherings. Step outside off the dining area to a spacious deck and a fully fenced backyard, perfect for barbecues, outdoor parties, trampolines, and the playhouse you always wanted!
Upstairs, discover a peaceful primary bedroom complete with a luxurious 5-piece ensuite w/ walk-in closet spacious enough for your shopaholic needs. Alongside the primary suite are two additional large bedrooms, each offering a comfortable, private space. A convenient bathroom and a laundry area are also located on this level. A large BONUS room provides extra space, perfect for a playroom, office, or movie night.
The FULLY DEVELOPED basement features an additional 4th bedroom and a large rec room w/ a small bar hookup, making it an excellent space for entertaining. Plenty of storage, including a designated area to build a wine rack for your collection. This home is designed for longevity and enjoyment, with numerous upgrades throughout, including central air conditioning, built-in speakers, hardwood flooring, quartz countertops and upgraded lighting. It's not just a place to live; it's a place to make lifelong memories. Don’t miss the chance to own this exceptional property in Nolan Hill – a home designed for family living and enjoyment.
Rooms
- TypeLevelDimensionsFlooring
- BathroomMain5' 6" x 4' 11"Other
- Dining roomMain9' 9.9" x 10' 6.9"Other
- Mud RoomMain5' 11" x 10' 11"Other
- KitchenMain13' x 10' 6.9"Other
- Living roomMain13' 11" x 11' 11"Other
- EntranceMain7' 6.9" x 7' 5"Other
- BathroomUpper4' 11" x 10' 8"Other
- Ensuite BathroomUpper15' 9.9" x 11' 9.6"Other
- BedroomUpper10' 11" x 10' 8"Other
- BedroomUpper10' 2" x 12'Other
- Bonus RoomUpper23' x 12' 9.6"Other
- Laundry roomUpper8' 6" x 5' 3.9"Other
- BathroomBasement13' 6.9" x 7' 9.9"Other
- BedroomBasement13' 6.9" x 7' 9.9"Other
- PlayroomBasement17' 6" x 13' 8"Other
- UtilityBasement10' 6" x 10' 8"Other
- Primary bedroomUpper14' 9.6" x 12' 6"Other
- Walk-In ClosetUpper10' 9" x 4' 11"Other
- StorageBasement9' 6" x 10' 11"Other
Listing Agents
Request More Information
Request More Information
Location
61 Nolanhurst Rise NW, Calgary, Alberta, T3R 0Z5 Canada
Around this property
Information about the area within a 5-minute walk of this property.
Request Neighbourhood Information
Learn more about the neighbourhood and amenities around this home
Request NowPayment Calculator
- $
- %$
- %
- Principal and Interest 0
- Property Taxes 0
- Strata / Condo Fees 0

