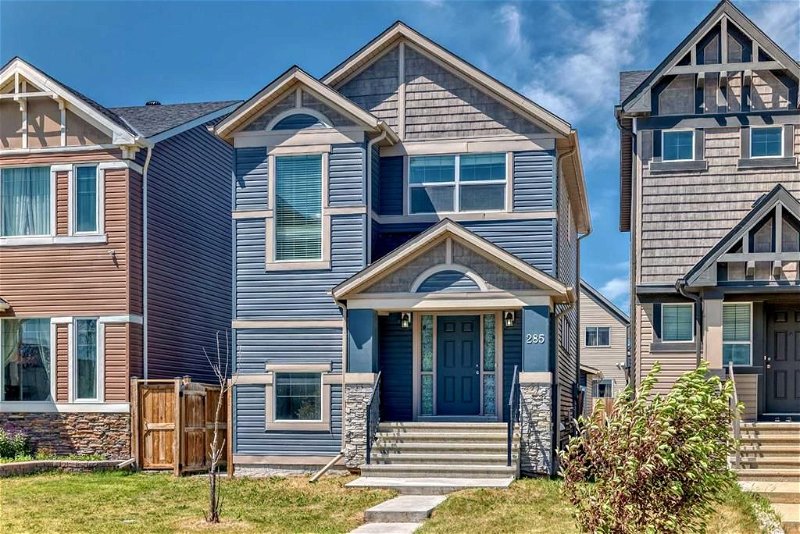Key Facts
- MLS® #: A2145522
- Property ID: SIRC1957408
- Property Type: Residential, House
- Living Space: 1,508.90 sq.ft.
- Year Built: 2013
- Bedrooms: 3+1
- Bathrooms: 3+1
- Parking Spaces: 2
- Listed By:
- Royal LePage METRO
Property Description
This beautifully maintained, move-in ready home is perfectly laid out for a busy family on the upper levels with an illegal basement suite for extended family members, or just more space for yourself. Separate entrances and separate laundry are extremely appealing to tenants and homeowners alike! A ton of natural light, updated lighting, tall 9’ ceilings and a neutral color palette greet you upon entry. Unobstructed sightlines throughout the main level promote seamless conversations with family and guests. Great built-ins house the TV and display items in the inviting living room. Centering the open concept space is a large dining room with great connectivity, perfect for entertaining. The household’s chef will love the well laid out kitchen featuring granite countertops, stainless steel appliances, an island with casual seating and a walk-in pantry for extra storage. Conveniently the mudroom off of the rear entrance hides away the seasonal clutter as do dual closets in the front foyer. Laundry is ideally located on the upper level along with 3 spacious and bright bedrooms. The generous primary escape features a walk-in closet and private 4-piece ensuite, no more sharing with the kids! A separate entrance leads to the self-contained illegal basement suite. This level is home to a comfortable living room, a full kitchen, a spacious bedroom, in-suite laundry and a 4-piece bathroom. The sunny west-facing yard is landscaped with tons of play space and an expansive deck for barbequing and lounging all privately nestled behind the double detached garage. Located in a phenomenal, family-friendly community that is surrounded by big prairie sky pierced with city skyline and every amenity: shopping, schools, parks and a multitude of green spaces and pathways. Definitely a must see!
Rooms
- TypeLevelDimensionsFlooring
- EntranceMain5' 9.6" x 6' 3"Other
- Living roomMain13' x 18' 3"Other
- Dining roomMain12' 11" x 9' 11"Other
- KitchenMain13' x 10' 9.9"Other
- PantryMain4' 2" x 5' 6.9"Other
- Mud RoomMain3' 3.9" x 6' 9"Other
- Laundry roomUpper3' 6.9" x 3' 9.6"Other
- Family roomBasement11' 9.6" x 14' 5"Other
- KitchenBasement6' 6.9" x 11' 9.9"Other
- UtilityBasement7' 3.9" x 8' 11"Other
- Primary bedroomUpper13' 2" x 11' 9"Other
- Walk-In ClosetUpper5' 5" x 5' 9"Other
- BedroomUpper11' 9.6" x 10' 9.9"Other
- BedroomUpper9' 8" x 11' 8"Other
- BedroomBasement9' 8" x 15' 5"Other
- BathroomMain4' 8" x 5' 3"Other
- Ensuite BathroomUpper5' 5" x 8' 2"Other
- BathroomUpper5' 5" x 7' 9"Other
- BathroomBasement7' 6.9" x 6' 3"Other
Listing Agents
Request More Information
Request More Information
Location
285 Skyview Ranch Boulevard NE, Calgary, Alberta, T3N 0M2 Canada
Around this property
Information about the area within a 5-minute walk of this property.
Request Neighbourhood Information
Learn more about the neighbourhood and amenities around this home
Request NowPayment Calculator
- $
- %$
- %
- Principal and Interest 0
- Property Taxes 0
- Strata / Condo Fees 0

