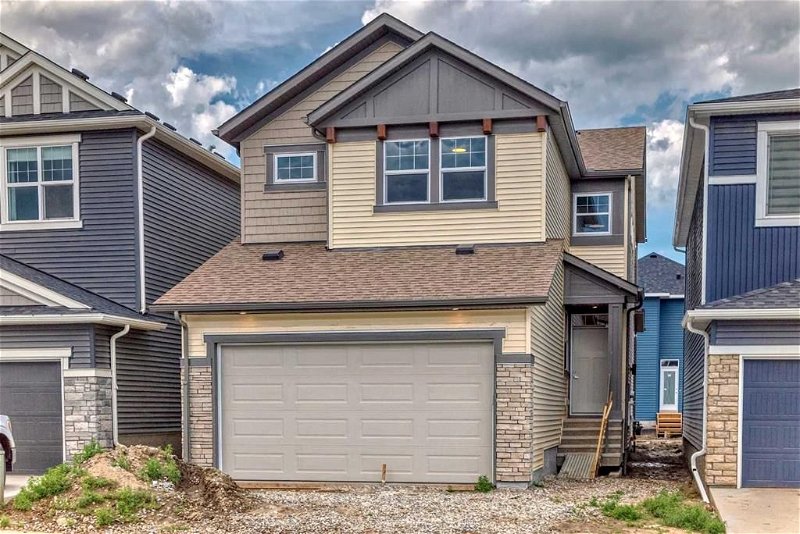Key Facts
- MLS® #: A2145598
- Property ID: SIRC1957391
- Property Type: Residential, House
- Living Space: 2,094 sq.ft.
- Year Built: 2024
- Bedrooms: 3
- Bathrooms: 2+1
- Parking Spaces: 4
- Listed By:
- Five Star Realty
Property Description
Welcome to your pristine, never-lived-in detached home, perfectly nestled in a serene neighborhood. This modern abode offers an ideal blend of style, functionality, and comfort, boasting a spacious layout designed to accommodate every aspect of contemporary living.
Upon entry, you are greeted by an inviting main floor featuring a versatile flex room, perfect for a home office, guest suite, or entertainment area, catering to your evolving lifestyle needs. The seamless flow leads to an expansive living area, where natural light floods through large windows, illuminating the elegant interior finishes and high ceilings that enhance the sense of openness.
The heart of this home is the kitchen, meticulously crafted with sleek cabinetry, premium appliances, and a generous island, ideal for culinary enthusiasts and casual gatherings alike. Adjacent is the dining area, offering a view of the backyard through sliding glass doors, creating a tranquil retreat for morning coffees or evening dinners.
Upstairs, discover three well-appointed bedrooms, each designed with comfort in mind, featuring ample closet space and plush carpeting. The master suite exudes luxury with its private ensuite bath, featuring dual sinks and a spacious shower, providing a sanctuary for relaxation.
Adding to its allure, this home includes a separate entrance to the basement, promising potential for additional living space or rental income opportunities, tailored to your individual needs. Don’t miss your chance to make this exceptional residence your own.
Rooms
- TypeLevelDimensionsFlooring
- EntranceMain10' 6" x 4'Other
- DenMain12' 6.9" x 10'Other
- BathroomMain6' 2" x 5' 9"Other
- Living roomMain12' 11" x 13'Other
- Dining roomMain11' x 10'Other
- Kitchen With Eating AreaMain12' 5" x 10' 2"Other
- PantryMain5' 5" x 5' 11"Other
- Primary bedroomUpper12' 9.6" x 16'Other
- Ensuite BathroomUpper6' 9.6" x 17' 5"Other
- Walk-In ClosetUpper6' 6.9" x 6' 9.6"Other
- Laundry roomUpper6' 9" x 8' 3.9"Other
- Bonus RoomUpper16' 9" x 12' 9.6"Other
- BathroomUpper6' 9.6" x 10' 9.9"Other
- BedroomUpper11' 2" x 9' 6"Other
- BedroomUpper11' 2" x 9' 6.9"Other
Listing Agents
Request More Information
Request More Information
Location
184 Hotchkiss Way SE, Calgary, Alberta, T3S 0G5 Canada
Around this property
Information about the area within a 5-minute walk of this property.
Request Neighbourhood Information
Learn more about the neighbourhood and amenities around this home
Request NowPayment Calculator
- $
- %$
- %
- Principal and Interest 0
- Property Taxes 0
- Strata / Condo Fees 0

