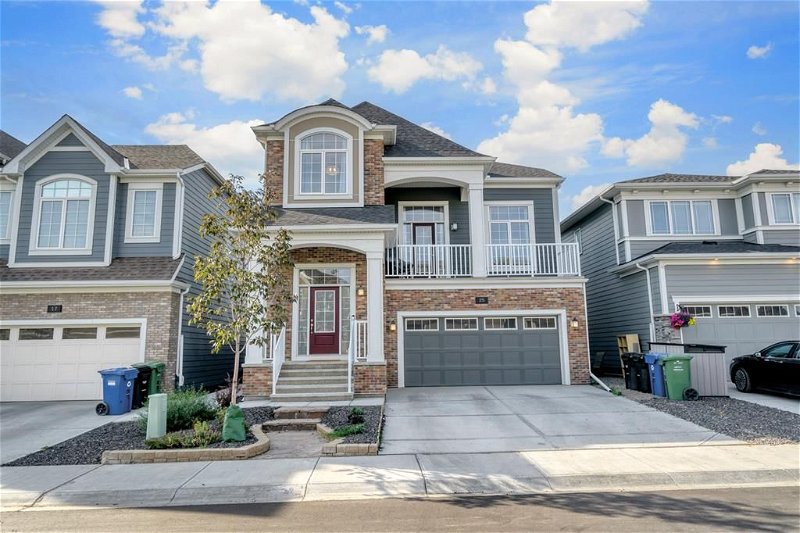Key Facts
- MLS® #: A2145682
- Property ID: SIRC1957379
- Property Type: Residential, House
- Living Space: 2,313 sq.ft.
- Year Built: 2019
- Bedrooms: 3+1
- Bathrooms: 3+1
- Parking Spaces: 4
- Listed By:
- CIR Realty
Property Description
Welcome home to this luxuriously upgraded home in one of Calgary’s newest communities.
This one-of-kind home features over 3,000 sq ft of developed living space and encompasses 4 bedrooms and 4 bathrooms. As you enter this home, you are greeted with an abundance of natural light, emphasized by the modern paint palette and beautifully finished floors. The kitchen is a thing of dreams for entertainers and families alike, with the oversized curved, kitchen island, full height backsplash, quartz countertops, gas range, large walk-in pantry, and plenty of storage in the ceiling height cabinets.
The kitchen passes seamlessly to the dining area with easy access to the backyard deck and cement patio. You will enjoy your summer evenings in the professionally landscaped west-facing yard which is low-maintenance and features a fire pit and pergola.
A family room and half bath complete the main floor. The second floor features a bonus room with flush mount fireplace, soaring vaulted ceilings and access to the charming balcony through French doors.
Upstairs, you can relax and unwind after a hard day in your personal oasis in the primary room. The five-piece bathroom including a soaker tub, dual vanities, and a glass shower provide a spa-like experience right in the heart of your home.
Two additional bedrooms with dual door closets, laundry room, and the main bath complete the upper floor.
The upgrades continue through to the basement where you will find another living space, the fourth bedroom with its own walk-in closet, bathroom and storage.
Where can you find this gem of a home? Right in Calgary’s Southwest community of Yorkville. Ideally situated close to Spruce Meadows, this community has easy access to Deerfoot and Stony Trail. With restaurants, schools, and walking paths nearby, the location cannot be beat
Rooms
- TypeLevelDimensionsFlooring
- BathroomMain0' x 0'Other
- Dining roomMain9' 9.6" x 14' 9"Other
- KitchenMain13' 8" x 14' 9"Other
- Living roomMain19' 8" x 14' 11"Other
- Family room2nd floor16' x 19' 6"Other
- Primary bedroom3rd floor12' x 16' 8"Other
- Ensuite Bathroom3rd floor0' x 0'Other
- Bedroom3rd floor12' 3" x 10' 8"Other
- Bathroom3rd floor0' x 0'Other
- Bedroom3rd floor10' 11" x 11' 3"Other
- Laundry room3rd floor7' 9.9" x 5' 3.9"Other
- PlayroomBasement15' 9.9" x 17' 9.6"Other
- BedroomBasement13' 3" x 11' 8"Other
- BathroomBasement0' x 0'Other
Listing Agents
Request More Information
Request More Information
Location
25 Yorkstone Way SW, Calgary, Alberta, T2X 0R4 Canada
Around this property
Information about the area within a 5-minute walk of this property.
Request Neighbourhood Information
Learn more about the neighbourhood and amenities around this home
Request NowPayment Calculator
- $
- %$
- %
- Principal and Interest 0
- Property Taxes 0
- Strata / Condo Fees 0

