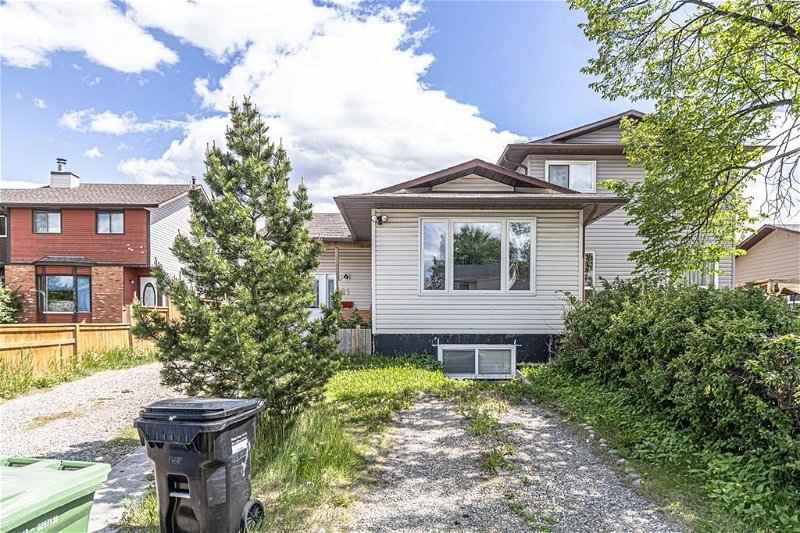Key Facts
- MLS® #: A2141760
- Property ID: SIRC1956246
- Property Type: Residential, Other
- Living Space: 922.84 sq.ft.
- Year Built: 1981
- Bedrooms: 3+2
- Bathrooms: 2
- Parking Spaces: 4
- Listed By:
- URBAN-REALTY.ca
Property Description
***BACK ON THE MARKET, AS FINANCING CONDITION WAS NOT MET*** Amazing semi-detached home for sale in Castleridge. Convenient location, located near schools, stores, and major bus routes like #23 and Max-Orange and Martindale, McKnight, and Saddletowne LRT stations. Three bedrooms upstairs and two bedrooms downstairs, with one bathroom on each level. Upstairs also has a bright living room with sunlight filling it throughout the day. The kitchen has an open window attaching it to the living room, as well as a ventilation fan, oven, and dishwasher (which becomes convenient by saving water). The bathroom is a four piece bath, and the three bedrooms are exceptional options for multi-generational families, along with families wanting an extra room for convenience. The room at the rear end, has a sliding door to connect it to the backyard, starting with the huge deck, which leads to the spacious backyard, and storage shed. Backyard is so spacious that one can play all they want on their own property, and great for functions in the yard, as well as has a great potential for a secondary suite (with permission from the city). The flooring upstairs is newly done, and not even a year old, and wall decoration has been done as well.
Laundry is upstairs and downstairs for convenience, with a washer and dryer on both levels. Basement entrance is from the main entrance, with doors at each level to separate. The basement has two bedrooms and a four piece bathroom, and a laundry. The kitchen and living room are situated facing towards the front of the house. This newly painted and spacious house is an amazing option to be used for revenue, or for multi-generational families. Many parking options, both on the road, and property. Time to make this home yours. Quick possession is available. Book your showing today! Offers will be presented July 1, 2024 at 6:00 pm. So, hurry up and do not miss a lifetime chance of getting your dream home!
Rooms
- TypeLevelDimensionsFlooring
- Primary bedroomMain9' 9.9" x 11' 3.9"Other
- Primary bedroomMain10' 8" x 11' 2"Other
- BedroomMain8' 6" x 9' 6.9"Other
- BathroomMain4' 11" x 8' 5"Other
- Living roomMain13' 3.9" x 15' 6.9"Other
- KitchenMain9' 6.9" x 10' 2"Other
- BedroomBasement9' 11" x 13'Other
- BedroomBasement10' 3.9" x 13'Other
- Kitchen With Eating AreaBasement12' 3" x 17' 9.6"Other
- BathroomBasement4' 11" x 7' 3"Other
- Laundry roomMain4' 9.6" x 6'Other
- Laundry roomBasement3' 9.9" x 5' 5"Other
- UtilityBasement3' 5" x 5' 5"Other
Listing Agents
Request More Information
Request More Information
Location
21 Castleglen Road NE, Calgary, Alberta, T3J1P2 Canada
Around this property
Information about the area within a 5-minute walk of this property.
Request Neighbourhood Information
Learn more about the neighbourhood and amenities around this home
Request NowPayment Calculator
- $
- %$
- %
- Principal and Interest 0
- Property Taxes 0
- Strata / Condo Fees 0

