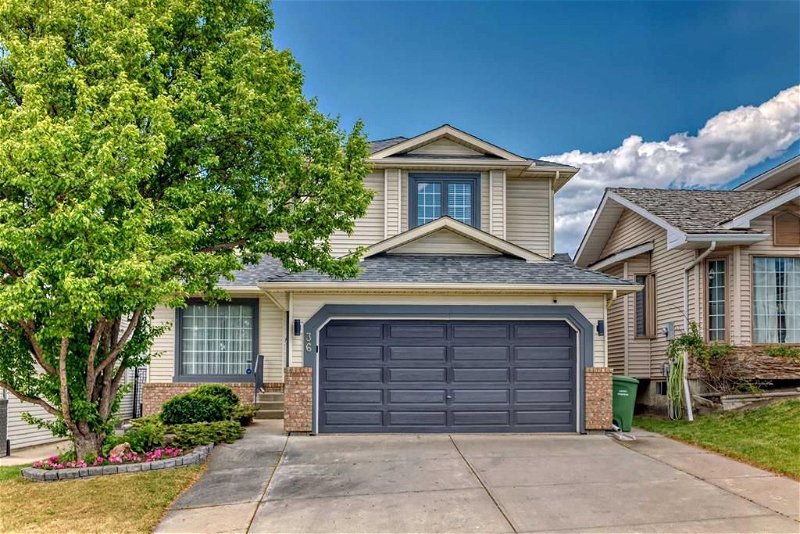Key Facts
- MLS® #: A2141740
- Property ID: SIRC1956244
- Property Type: Residential, House
- Living Space: 1,970.80 sq.ft.
- Year Built: 1991
- Bedrooms: 3+1
- Bathrooms: 2+1
- Parking Spaces: 4
- Listed By:
- 2% Realty
Property Description
(( BACK ON THE MARKET DUE TO FINANCING)) | FIRST TIME ON THE MARKET | IMMACULATE CONDITION | 2,820 SQ FT OF FINISHED LIVING AREA | 4 BED | 3 BATH | AIR CONDITIONED
With a double attached garage, a large backyard and loads of space for the growing family, 36 Douglas Woods SE ticks all the boxes! The mature and well maintained landscaping provides beautiful curb appeal and is the first clue to the incredible pride of ownership that this property has benefited from! Upon entry, gleaming hardwood floors flow throughout the home. The front sitting room is a private spot for reading that could easily be repurposed as a home office. The dedicated Dining room is perfect for entertaining friends and family and creating special memories! The open concept kitchen / living area has been updated with SS Appliances and stone countertops, as well as offering loads of space as well as a dedicated pantry. The living room is a focal point for entertainment with its cozy gas fireplace and breakfast nook for those busy mornings. Moving upstairs, the master bedroom is oversized and complete with a walk in closet and private 4 piece ensuite bath! There are 2 more bedrooms as well as another 4 piece bathroom. The fully finished basement, with its Vinyl Flooring, has a large Rec/Room/Entertainment Space that comes with a Pool Table and Ping Pong Table for hours of entertainment! The 4th Bedroom / Den adds more functionality as a work from home space or as a guest bedroom. The main floor living area flows out the sliding door onto the sunny rear deck complete with composite worry free decking, as well as 2 storage sheds and rain barrel catchment system!! Douglasdale is a perfect family community with both a golf course / club house and K-9 Elementary schools as well as ample pathways for walking and biking. The proximity to Deerfoot makes for a quick commute to downtown, or just about anywhere else in the city.
Rooms
- TypeLevelDimensionsFlooring
- EntranceMain9' 6.9" x 8' 6.9"Other
- BathroomMain2' 11" x 6' 2"Other
- Laundry roomMain5' 6.9" x 8'Other
- Living roomMain11' 3" x 14' 5"Other
- Dining roomMain9' 3" x 12'Other
- NookMain10' x 13' 3.9"Other
- KitchenMain12' 6.9" x 9' 11"Other
- PantryMain3' 9.9" x 3' 9.9"Other
- Family roomMain15' x 15'Other
- Primary bedroomUpper12' 9.6" x 17' 6.9"Other
- Walk-In ClosetUpper5' 6.9" x 6' 9.9"Other
- BedroomUpper11' 2" x 12' 8"Other
- BathroomUpper4' 11" x 8' 6.9"Other
- BedroomUpper12' 5" x 11' 9.9"Other
- Ensuite BathroomUpper7' x 12'Other
- PlayroomBasement18' 9.9" x 29' 8"Other
- UtilityBasement10' 9" x 11' 6.9"Other
- BedroomBasement8' 8" x 10' 8"Other
Listing Agents
Request More Information
Request More Information
Location
36 Douglas Woods Terrace SE, Calgary, Alberta, T2Z2E5 Canada
Around this property
Information about the area within a 5-minute walk of this property.
Request Neighbourhood Information
Learn more about the neighbourhood and amenities around this home
Request NowPayment Calculator
- $
- %$
- %
- Principal and Interest 0
- Property Taxes 0
- Strata / Condo Fees 0

