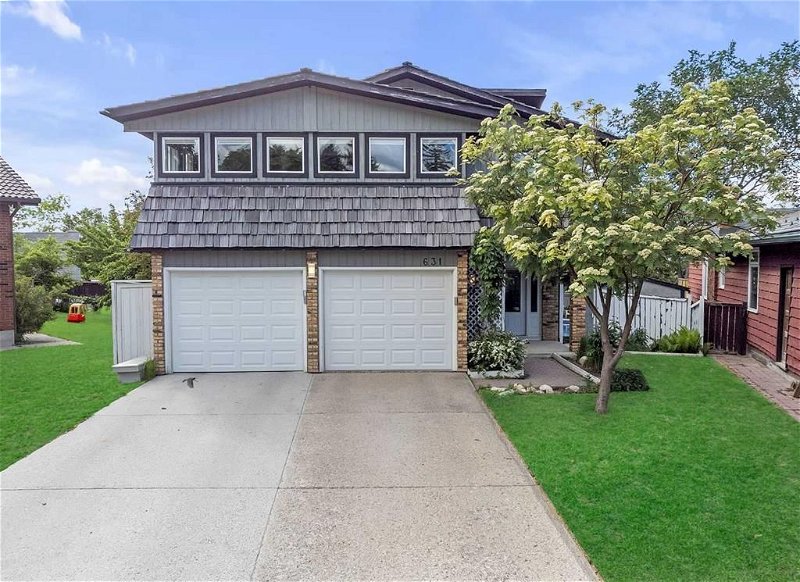Key Facts
- MLS® #: A2144713
- Property ID: SIRC1956184
- Property Type: Residential, House
- Living Space: 1,960.40 sq.ft.
- Year Built: 1978
- Bedrooms: 3
- Bathrooms: 2+1
- Parking Spaces: 6
- Listed By:
- CIR Realty
Property Description
Welcome to your dream family home in RANCHLANDS ESTATES! Step into the backyard oasis that defines relaxation and fun: an expansive, meticulously landscaped space boasting an IN-GROUND HEATED POOL, recently renovated with a new liner, natural gas boiler, filter, and chlorine injection system. Picture summer days lounging by the poolside, evenings soaking in the covered HOT TUB on the stamped concrete patio, and nurturing plants in the GREENHOUSE while your furry friends roam freely in their dedicated run. Inside this 1960 sqft, 5-LEVEL SPLIT, charm and character abound. As you enter, be greeted by soaring VAULTED CEILINGS highlighting a stunning WOOD-BURNING FIREPLACE with floor-to-ceiling stonework. The main floor is an entertainer's dream with an open concept layout, flooded with natural light from expansive windows. Step through patio doors onto the oversized, freshly stained deck, complete with a gas line for BBQs and a spiral staircase leading down to the backyard. Upstairs, retreat to the ENORMOUS MASTER SUITE featuring a walk-in closet and a beautifully updated 3-piece ensuite. A UNIQUE NOOK offers versatility for a home gym, office, or serene meditation space. A 2nd bedroom and an additional 4-piece bathroom complete this level. Ascend to the 5th level where you will find the 3rd bedroom and an open loft where you can look out to see DOWNTOWN VIEWS. The WALK-OUT BASEMENT offers high ceilings, large windows, and a 2ND WOOD-BURNING FIREPLACE, creating a perfect blend of comfort and style. Additional features include a DOUBLE ATTACHED HEATED GARAGE with a heated dog room, ensuring comfort for all members of the family year-round. Plus, enjoy the convenience of CENTRAL AIR CONDITIONING throughout the home. Located in Ranchlands Estates, this home offers not just a residence, but a lifestyle. With its blend of outdoor beauty, modern amenities, and thoughtful design, this property is ready for you to move in and start making memories. Don't miss out on the opportunity to call this exceptional property your own. Schedule your showing today and envision your future in this remarkable home!
Rooms
- TypeLevelDimensionsFlooring
- BathroomMain5' 8" x 5' 11"Other
- Breakfast Nook2nd floor8' x 9' 6"Other
- Dining room2nd floor13' 9.6" x 10' 2"Other
- FoyerMain13' 3.9" x 9' 11"Other
- Kitchen2nd floor8' x 11' 6"Other
- Laundry roomMain5' 9" x 6' 3"Other
- Living room2nd floor19' 6" x 17' 3"Other
- Ensuite Bathroom3rd floor8' 9.9" x 8' 9"Other
- Bathroom3rd floor5' 6" x 8' 9"Other
- Bedroom3rd floor13' 2" x 10' 2"Other
- Nook3rd floor7' 6.9" x 19' 11"Other
- Primary bedroom3rd floor13' 2" x 17'Other
- Bedroom4th floor9' x 11' 11"Other
- Loft4th floor9' 3" x 15' 3"Other
- Flex RoomLower7' 8" x 10' 6"Other
- PlayroomLower19' 2" x 26' 9.9"Other
Listing Agents
Request More Information
Request More Information
Location
631 Ranch Estates Place NW, Calgary, Alberta, T3G 1M2 Canada
Around this property
Information about the area within a 5-minute walk of this property.
Request Neighbourhood Information
Learn more about the neighbourhood and amenities around this home
Request NowPayment Calculator
- $
- %$
- %
- Principal and Interest 0
- Property Taxes 0
- Strata / Condo Fees 0

