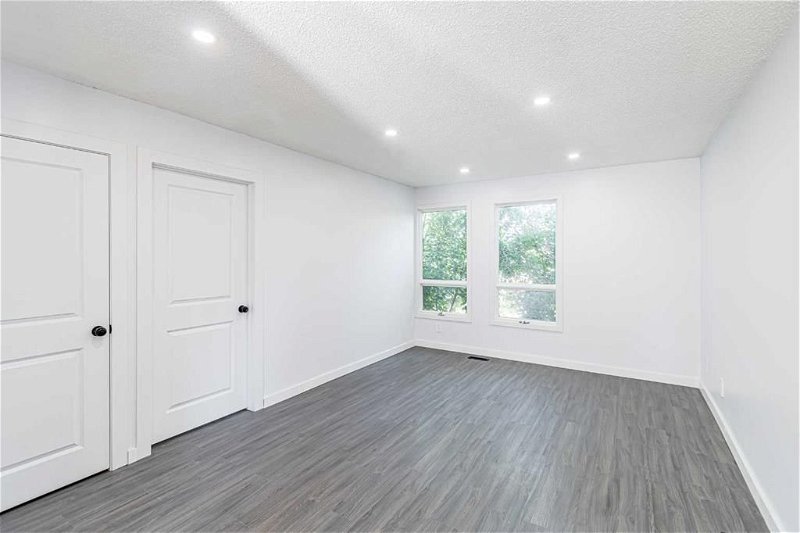Key Facts
- MLS® #: A2145139
- Property ID: SIRC1956181
- Property Type: Residential, House
- Living Space: 999.57 sq.ft.
- Year Built: 1979
- Bedrooms: 3+3
- Bathrooms: 3
- Parking Spaces: 2
- Listed By:
- eXp Realty
Property Description
Welcome to 28 Bedford Circle NE – Centrally located right off McKnight Blvd and Edmonton Trail, this is an unbeatable location in the heart of the NW / NE, with key transportation corridors, Beddington Golf Park and Nose Creek Parkway just minutes away. This 4600 SqFt rectangular lot is situated in a quiet neighbourhood of Beddington Heights. The property gets better as you walk into the NEWLY REMODELLED DETACHED BUNGALOW, there are THREE bedrooms and TWO full bathrooms upstairs one located in the main ensuite. With an open concept layout featuring quartz counter tops throughout the kitchen. Having ample amount of glass windows letting sunlight into the clean and airy space. Neutral yet modern finishes white quartz counters, stainless steel appliances with new fixtures and clean white cabinets. Stepping into the basement from the EXTERIOR BACK ENTRANCE is a fully remodelled illegal basement suite with 3 bedrooms and 1 full bathroom, plus laundry with extra storage!. The backyard features a sizeable yard, spanning the width of the house along with an enormous, detached double car garage. The yard has enough space to build an additional shed to your liking. It also has additional parking in back with access to alley for your convenience. You won't want to miss this incredible property! Cash flow from day one, or live up and rent down as a mortgage helper, either option is fantastic, with a great location, and beautifully finished modern home!
Rooms
- TypeLevelDimensionsFlooring
- Primary bedroomMain9' 9.6" x 11' 5"Other
- BedroomMain8' x 9' 3"Other
- BedroomMain8' x 11' 6"Other
- BedroomLower7' 3.9" x 9' 3.9"Other
- Living roomMain11' 5" x 16'Other
- KitchenMain8' x 11' 6.9"Other
- Dining roomMain7' 9" x 10'Other
- Living roomLower9' 9" x 10' 9"Other
- KitchenLower7' 5" x 11' 2"Other
- Dining roomLower10' x 10' 8"Other
- PlayroomLower7' 3" x 13' 6"Other
- Laundry roomMain3' 9.6" x 3' 3"Other
- Laundry roomLower5' 3" x 6' 2"Other
- UtilityLower6' 3.9" x 6' 6"Other
- BathroomMain5' 3" x 5' 9.9"Other
- BathroomLower6' 9" x 7' 5"Other
- Ensuite BathroomMain10' x 8' 3.9"Other
- BedroomLower7' 3" x 13' 6"Other
- BedroomLower9' 9" x 10' 9"Other
Listing Agents
Request More Information
Request More Information
Location
28 Bedford Circle NE, Calgary, Alberta, T3K 1L1 Canada
Around this property
Information about the area within a 5-minute walk of this property.
Request Neighbourhood Information
Learn more about the neighbourhood and amenities around this home
Request NowPayment Calculator
- $
- %$
- %
- Principal and Interest 0
- Property Taxes 0
- Strata / Condo Fees 0

