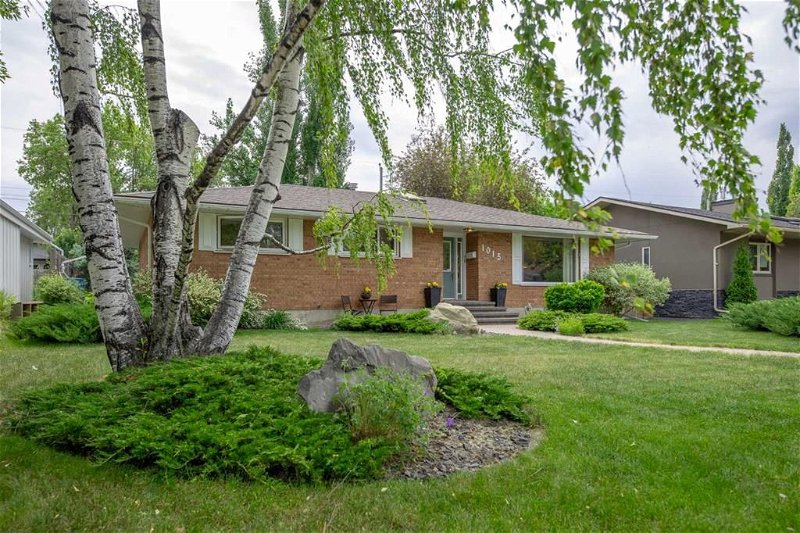Key Facts
- MLS® #: A2144843
- Property ID: SIRC1956179
- Property Type: Residential, House
- Living Space: 1,482 sq.ft.
- Year Built: 1958
- Bedrooms: 3
- Bathrooms: 2
- Parking Spaces: 5
- Listed By:
- Royal LePage Benchmark
Property Description
1510 80 Avenue SW - An exceptional opportunity awaits with this brick constructed mid-century modern-inspired bungalow nestled on a serene, picturesque tree-lined street in the heart of Chinook Park—a delightful, upscale, family-friendly neighborhood. Chinook Park boasts convenient access to Calgary's key thoroughfares, including Glenmore Trail, Elbow Drive, and 14th Street, with Heritage Station on the C-Train line just a short distance away. The community features ample parks and green spaces and is mere moments from Heritage Park Historical Village, Weaslehead Flats, and the Glenmore Reservoir. It also offers local schools, abundant amenities, and swift, easy access to downtown. This meticulously maintained bungalow sits on a spacious, treed lot measuring over 6800 sq ft (19.81x32.00m2) and includes a single detached garage leaving room for 4 additional parking spots. Upon arrival, you'll be welcomed by an interlocking brick walkway, mature trees & a meticulously maintained landscaped yard and a charming private front porch. Inside, the superior craftsmanship and careful upkeep are immediately apparent and every room is bigger than the next. The main floor features a generous entrance with hardwood flooring throughout most the main floor and 2 large skylight to help brighten the living space. 3 spacious bedrooms, 2 updated bathrooms, a well-appointed kitchen has granite countertops, a sink over looking the backyard and stainless steel appliances. The dining room is huge and will fit any sized table for all your family gathering. The living room is bathed in natural light from large windows & is completed with a gas fireplace to cozy up too. The unspoiled basement offers your imagination to run wild with future development options which already has a roughed in bathroom and 4 windows. With the stairs heading straight down from the back door, the basement would be an ideal legal suite provided you get approval from the City of Calgary. The impressive backyard serves as a private retreat with a maintenance free deck containing lights and many varieties of mature trees and a garden for the green thumb in the family. Additionally this home has numerous noticeable upgrades such as most windows, shingles, microwave and stove 2 yrs old, water heater 2yrs old, bathrooms, and much more. This home is move-in ready or awaits a creative vision for the perfect renovation or new build. Schedule a showing today, as this property won't last long. Oh & you'll love that mail still gets delivered to your front door. :-)
Rooms
- TypeLevelDimensionsFlooring
- Ensuite BathroomMain5' 5" x 6' 9.9"Other
- BathroomMain5' 5" x 8' 9.6"Other
- BedroomMain11' 8" x 11' 6.9"Other
- BedroomMain12' 5" x 11' 6.9"Other
- Dining roomMain12' 9.6" x 13' 2"Other
- FoyerMain4' 11" x 13' 9.6"Other
- KitchenMain13' 6" x 15' 3.9"Other
- Living roomMain17' 8" x 15' 9.6"Other
- Primary bedroomMain12' 5" x 12' 11"Other
Listing Agents
Request More Information
Request More Information
Location
1015 80 Avenue SW, Calgary, Alberta, T2V 0V6 Canada
Around this property
Information about the area within a 5-minute walk of this property.
Request Neighbourhood Information
Learn more about the neighbourhood and amenities around this home
Request NowPayment Calculator
- $
- %$
- %
- Principal and Interest 0
- Property Taxes 0
- Strata / Condo Fees 0

