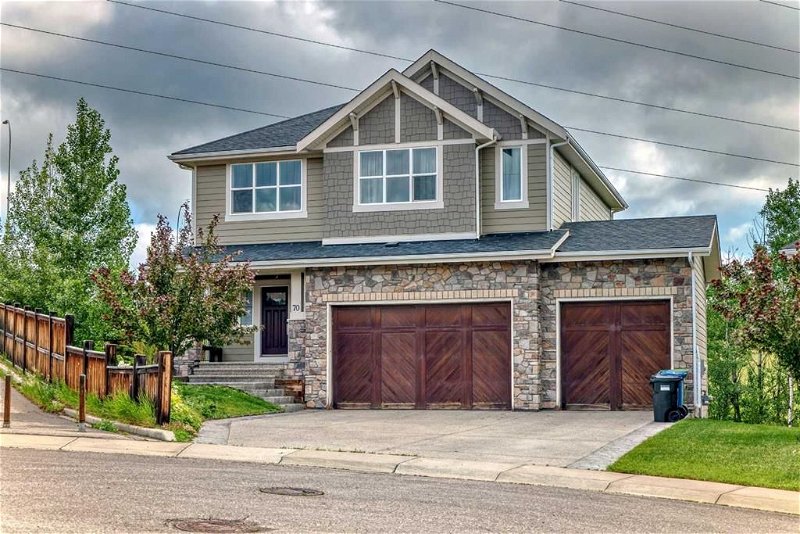Key Facts
- MLS® #: A2144680
- Property ID: SIRC1956155
- Property Type: Residential, House
- Living Space: 3,040.80 sq.ft.
- Year Built: 2013
- Bedrooms: 3+2
- Bathrooms: 3+1
- Parking Spaces: 6
- Listed By:
- Real Estate Professionals Inc.
Property Description
Popular and Fancy community and back into the walkway. Castle Keep, an exquisite enclave of estate homes in Aspen Woods. This two storey walkout, measures 3016 sq ft, on a 991m, pie-shaped lot, backing the woods – THE SOUNDS OF NATURE LIVE HERE! A short walk to Webber Academy and Aspen Landing and all the Westside Rec. Centre has to offer. This is a Homes By Avi custom build…. 9’ ceilings, wideplank hardwoods, quartz counters throughout, B/I speakers, Central A/C, hardboard siding, aggregate drive, professionally landscaped and an OVERSIZED THREE CAR GARAGE! On the main you will love the bright open plan that plays to the trees. The kitchen highlights an oversized island and breakfast bar, gas cooktop, wall oven and butlers pantry with wine fridge. The great room and open dining space play to the woods and lead to a wonderful private deck overtop of the trees. Upstairs, the master enjoys a 5pc ensuite with in-floor heat and generous walk-in closet. There are two add’l well-sized beds and a Bonus Room overlooking the ravine. Enjoy bright basement life with HEATED floor! Only a few minutes from Glenmore Tr., Stony Trail, and 17th Ave.
Rooms
- TypeLevelDimensionsFlooring
- EntranceMain11' 3" x 14'Other
- BathroomMain6' 3.9" x 4' 11"Other
- Home officeMain10' 2" x 9' 11"Other
- Mud RoomMain6' 9.6" x 7' 11"Other
- Walk-In ClosetMain8' x 6' 8"Other
- KitchenMain17' 9.9" x 19' 11"Other
- Dining roomMain15' 6" x 12' 5"Other
- PantryMain7' 11" x 4' 5"Other
- Living roomMain16' 11" x 15' 11"Other
- Bedroom2nd floor13' x 12'Other
- Walk-In Closet2nd floor5' 8" x 5' 6.9"Other
- Bedroom2nd floor13' 6.9" x 11'Other
- Bathroom2nd floor8' 6" x 4' 11"Other
- Primary bedroom2nd floor13' x 16' 6"Other
- Walk-In Closet2nd floor8' 5" x 10' 3.9"Other
- Ensuite Bathroom2nd floor14' 2" x 11' 3.9"Other
- Laundry room2nd floor8' 8" x 5' 8"Other
- Bonus Room2nd floor16' 11" x 12' 6.9"Other
- UtilityBasement12' 2" x 18' 3"Other
- BedroomBasement12' 3.9" x 11' 3.9"Other
- BathroomBasement9' 6.9" x 9' 6.9"Other
- Flex RoomBasement20' x 11' 11"Other
- BedroomBasement15' 9.6" x 12' 6"Other
- PlayroomBasement16' 5" x 16' 6.9"Other
- OtherBasement6' 3.9" x 3' 8"Other
Listing Agents
Request More Information
Request More Information
Location
70 Ascot Crescent SW, Calgary, Alberta, T3H 0V1 Canada
Around this property
Information about the area within a 5-minute walk of this property.
Request Neighbourhood Information
Learn more about the neighbourhood and amenities around this home
Request NowPayment Calculator
- $
- %$
- %
- Principal and Interest 0
- Property Taxes 0
- Strata / Condo Fees 0

