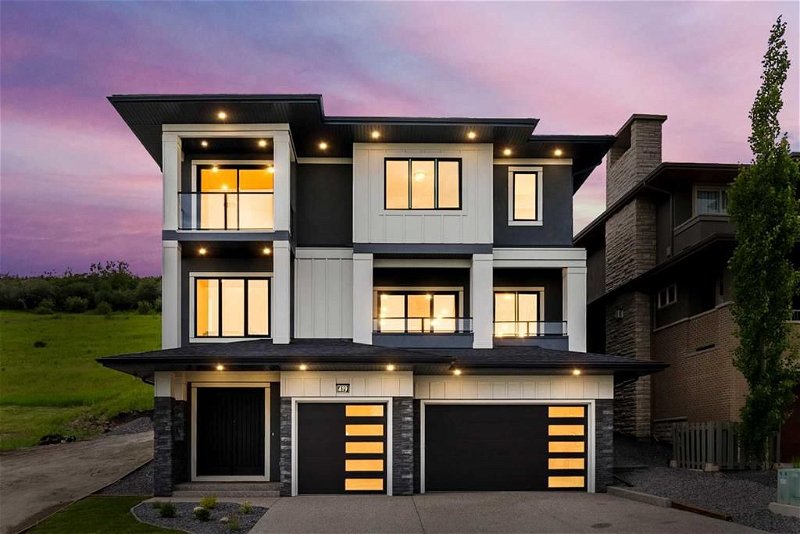Key Facts
- MLS® #: A2145334
- Property ID: SIRC1956152
- Property Type: Residential, House
- Living Space: 5,195.60 sq.ft.
- Year Built: 2024
- Bedrooms: 4+1
- Bathrooms: 4+1
- Parking Spaces: 6
- Listed By:
- Diamond Realty & Associates LTD.
Property Description
Welcome to your new home in the prestigious community of Patterson Point, where luxury meets contemporary design in a spectacular 3-story residence spanning almost 5,200 sq ft. As you drive through the area, the stunning property architecture stands out, offering unobstructed panoramic views of the city. As you step inside, you are immediately wowed by the elegant and functional design. On the entry level, is your reverse walk-out basement, which feels like anything but a basement. Luxury vinyl plank flooring, roughed in in-floor heating, and tasteful tiles create a warm and inviting atmosphere. The mudroom, with its sophisticated built-in closet, leads you to a triple car garage, complete with a built-in gas connection for a heater, a rough-in e-car charger, insulation, and drywall. This level also features a bedroom with a walk-in closet, a beautifully tiled shower with a 10 ml glass door. Imagine enjoying a custom-designed wet bar with a built-in fridge after a workout in your own exercise room, or relaxing with family in the cozy family room with a stylish wall unit, for a Friday evening movie night. And for utmost convenience, love the 5.4"x 5.9" ft elevator that connects all three levels. Ascend to the main floor, the open-concept family room and dining area are adorned with built-in cabinets and a cozy gas fireplace, perfect for family gatherings. The kitchen is a chef’s dream, featuring an apron stainless steel sink, a 2-inch quartz countertop island, fashionable cabinets with quartz backsplash, a built-in oven and microwave, a built-in fridge and freezer, a natural gas cooktop, and even a spice kitchen. The soft-close drawers and organizers add a touch of convenience and luxury. With engineered hardwood flooring throughout, coffered ceilings, ample pot lights, and large windows that flood the space with natural light, every meal is a delight. On the third floor, a bright bonus room awaits, complete with a balcony facing east that offers breathtaking city views. Here, you’ll find 4 spacious bedrooms, each with own walk-in closet and adjoining bath. The master suite is your personal retreat, featuring a coffered ceiling, a juice bar with a built-in fridge, an en-suite with a luxurious soaker tub, a Jack and Jill double sinks, in-floor heating, a steam shower, and a walk-in closet. The property also includes two air conditioning units, two furnaces, a large hot water tank, and a circulation pump. Rough-in speakers and security cameras provide the modern conveniences and peace of mind you deserve. Outside, the landscape is equally impressive, backing onto green space perfect for watching wildlife, featuring a retaining wall, a paving stone patio, and a fire pit. Living in Patterson you have easy access to downtown, Stoney Trail, and close proximity to shopping, schools, and transportation. This is more than just a house; it’s a place where memories are made . Don’t miss this once-in-a-lifetime opportunity to own this extraordinary home!
Rooms
- TypeLevelDimensionsFlooring
- Family roomBasement33' 8" x 13' 5"Other
- Mud RoomBasement6' 9.6" x 9' 3.9"Other
- Exercise RoomBasement14' 6" x 9' 11"Other
- FoyerBasement10' 6" x 7' 5"Other
- BedroomBasement10' 11" x 14'Other
- BathroomBasement4' 11" x 9' 3.9"Other
- Home office2nd floor11' 9" x 17' 3"Other
- Living room2nd floor16' 6.9" x 21' 3.9"Other
- Kitchen2nd floor15' 11" x 17' 6.9"Other
- Dining room2nd floor16' 9" x 32'Other
- Breakfast Nook2nd floor13' 6" x 7' 3.9"Other
- Bathroom2nd floor6' 8" x 6' 5"Other
- Bonus Room3rd floor11' 11" x 17' 5"Other
- Primary bedroom3rd floor19' 6" x 15' 11"Other
- Ensuite Bathroom3rd floor15' 11" x 10' 3.9"Other
- Laundry room3rd floor7' 9.6" x 7' 9.9"Other
- Bedroom3rd floor11' 3.9" x 14'Other
- Bedroom3rd floor10' 11" x 14' 5"Other
- Bedroom3rd floor13' 2" x 12'Other
- Ensuite Bathroom3rd floor4' 11" x 8' 9.6"Other
- Bathroom3rd floor7' 9.9" x 10' 5"Other
Listing Agents
Request More Information
Request More Information
Location
419 Patterson Boulevard SW, Calgary, Alberta, T3H 3N6 Canada
Around this property
Information about the area within a 5-minute walk of this property.
Request Neighbourhood Information
Learn more about the neighbourhood and amenities around this home
Request NowPayment Calculator
- $
- %$
- %
- Principal and Interest 0
- Property Taxes 0
- Strata / Condo Fees 0

