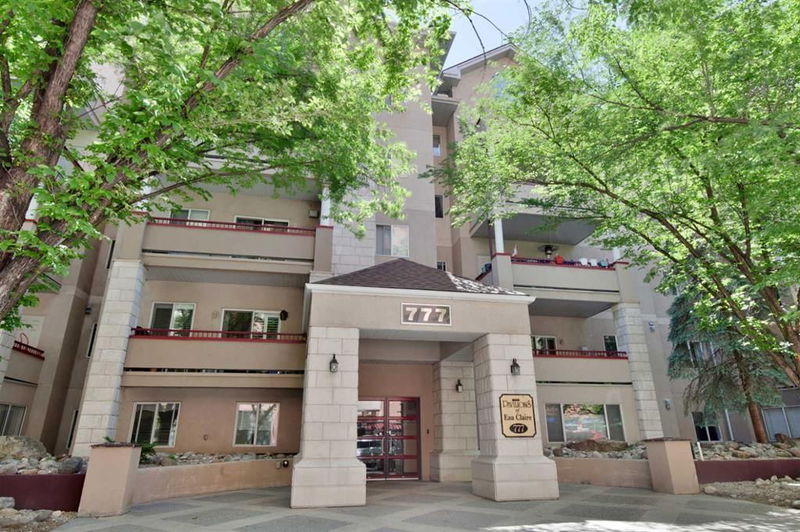Key Facts
- MLS® #: A2145506
- Property ID: SIRC1956142
- Property Type: Residential, Condo
- Living Space: 868 sq.ft.
- Year Built: 1998
- Bedrooms: 2
- Bathrooms: 2
- Parking Spaces: 1
- Listed By:
- Lethbridge Real Estate.com
Property Description
Welcome to this well-kept 2 bedroom 2 bathroom condo in the heart of downtown. Located just a block and a half southeast of Eau Claire Park, The Pavilions of Eau Claire allows you to feel the pulse of the city while still maintaining peace and quiet. And being sold mostly furnished is perfect for anyone just starting out in their real estate ownership journey or someone looking for immediate rental income potential. The main living area is characterized by open concept space between the kitchen/dining room and living room. The living room features a gas fireplace and glass slider doors that provide access to the large exterior deck patio. The kitchen cabinets give ample space for cookware and small appliance storage. The primary bedroom has a walk-in closet and 3 piece en-suite with walk-in shower, while the 2nd bedroom shares access to the main 4 piece bathroom with tub/shower combo. Other features include: in-suite laundry with its own laundry room, a gas line for the BBQ and separate storage room on the balcony, 1 titled underground parking spot, and access to all the downtown amenities. Condo fees include heat, water, and sewer, exterior maintenance and insurance, and common area maintenance. Call your agent today and ask how you can schedule a private viewing of this wonderful condo.
Rooms
Listing Agents
Request More Information
Request More Information
Location
777 3 Avenue SW #301, Calgary, Alberta, T2P 0G8 Canada
Around this property
Information about the area within a 5-minute walk of this property.
Request Neighbourhood Information
Learn more about the neighbourhood and amenities around this home
Request NowPayment Calculator
- $
- %$
- %
- Principal and Interest 0
- Property Taxes 0
- Strata / Condo Fees 0

