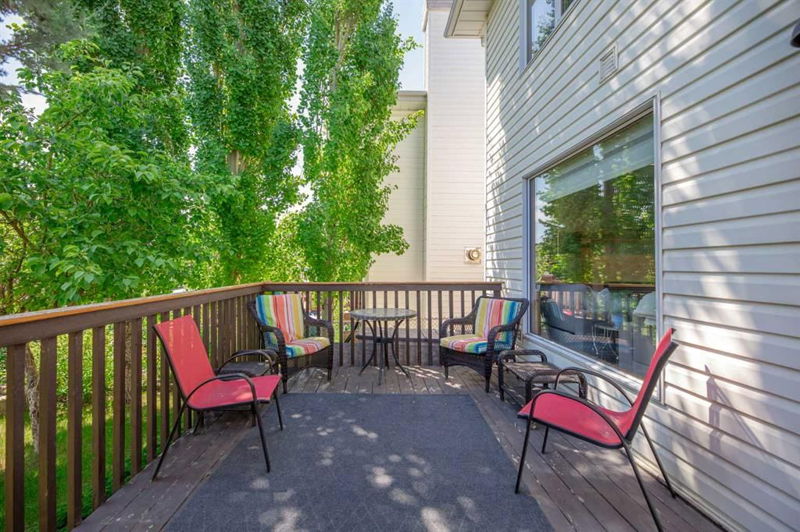Key Facts
- MLS® #: A2144209
- Property ID: SIRC1956138
- Property Type: Residential, House
- Living Space: 1,840 sq.ft.
- Year Built: 1992
- Bedrooms: 3
- Bathrooms: 3+1
- Parking Spaces: 4
- Listed By:
- Royal LePage Benchmark
Property Description
Charming Two-Storey Home on Quiet Cul-de-Sac in Desirable Scenic Acres. Nestled in the sought-after community of Scenic Acres, this lovely family home combines classic charm with modern comfort. Boasting an array of desirable features including central air, this property is ideal for families seeking space, comfort and convenience. This is a no-pet, no smoking house. LAYOUT: a generous floor plan with excellent room proportions over 2,550 sq. ft. of living space, provides ample space for living, dining and entertaining. Large windows flood the interior with natural light, creating a warm and inviting atmosphere throughout. ROOMS: Greeting you inside the generous entry area is a large living room / dining combination and staircase leading to the second floor. The gleaming hardwood floors are accented with wood trim throughout. The eat-in kitchen offers plenty of cupboards, a corner pantry with wood shelving, stainless and black appliances, double sink and working island with a great view of the mature, landscaped back yard. Adjacent to the kitchen is a relaxing family room with a gas fireplace for family gathering. The upper level features a generous primary suite with walk-in closet and a 4-piece ensuite which includes a jetted tub and step-in shower. This level also hosts another 4-piece bath and two more good sized bedrooms, both with double closets. Additional convenience is offered by a main floor laundry and mud room leading to the insulated double garage. The fully finished lower level offers comfort and privacy with a large family room with multiple windows plus a flex room, great as an office or for crafts. With modifications to the window, this could be a fourth bedroom. Another 4-piece bath completes this area. MECHANICALS: You will be happy see a fairly new high efficiency furnace with central air conditioning (2023) and a 50 gal. hot water tank. EXTERIOR: The exterior is composed of maintenance free materials with mature landscaping featuring numerous trees for shading and privacy. The front drive fits two vehicles in addition to the double garage. The fully landscaped back yard includes a raised deck with direct access to the kitchen and a gas line for your grill. LOCATION: All the conveniences of Crowfoot Centre are a short distance away. A 5 minute bus ride will take you directly to the C-Train station or local services such as a medical clinic, vet clinic, pharmacy, daycare and more. The community offers three schools, and the Crowchild Twin arenas plus many parks, walking paths and an active Community Centre. Call your favourite REALTOR for a showing today. This lovely home won’t disappoint.
Rooms
- TypeLevelDimensionsFlooring
- BathroomMain4' 9.9" x 16' 5"Other
- Bathroom2nd floor7' 3" x 0' 8"Other
- Ensuite Bathroom2nd floor0' 6" x 11' 3.9"Other
- BathroomLower7' 5" x 4' 11"Other
- Primary bedroom2nd floor13' 8" x 12'Other
- Bedroom2nd floor11' 8" x 12' 3"Other
- Bedroom2nd floor12' 6" x 9'Other
- Family roomMain13' 5" x 12'Other
- Living roomMain14' 9.6" x 12' 3"Other
- Dining roomMain7' 5" x 13' 9"Other
- Laundry roomMain10' 6" x 11' 3.9"Other
Listing Agents
Request More Information
Request More Information
Location
307 Schubert Place NW, Calgary, Alberta, T3L 1X2 Canada
Around this property
Information about the area within a 5-minute walk of this property.
Request Neighbourhood Information
Learn more about the neighbourhood and amenities around this home
Request NowPayment Calculator
- $
- %$
- %
- Principal and Interest 0
- Property Taxes 0
- Strata / Condo Fees 0

