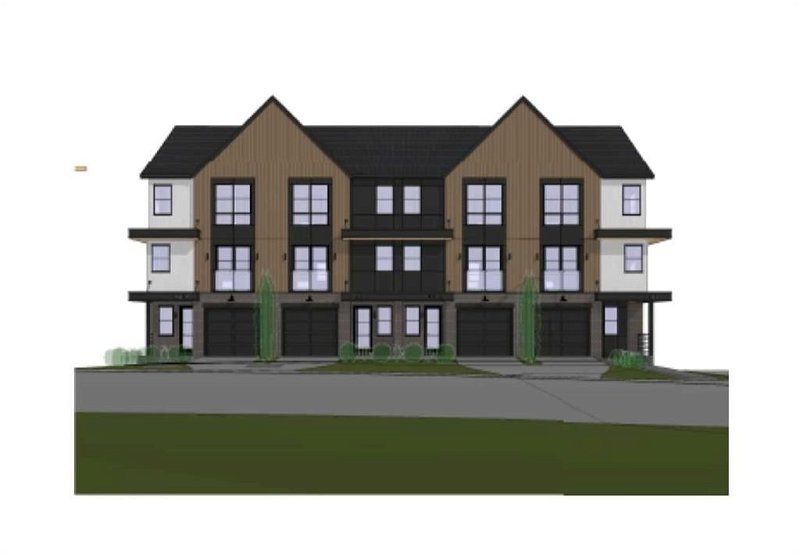Key Facts
- MLS® #: A2142142
- Property ID: SIRC1956125
- Property Type: Residential, House
- Living Space: 1,118 sq.ft.
- Year Built: 1954
- Bedrooms: 4+1
- Bathrooms: 2
- Parking Spaces: 4
- Listed By:
- eXp Realty
Property Description
"Prime Redevelopment Opportunity" Approved DP is available for 4-3 story townhouse plus roof top patio. Seller also can provide DP Survey, Geo-technical Investigation and Parking Study Report upon request. Situated on a prominent corner lot at the intersection of 37th Street and 15th Ave SW in Rosscarrock, this MC-2 zoned property is an exceptional opportunity for Developers, Builders, and Investors. Currently leased month-to-month, it provides immediate rental income until the property is ready for re-development. Development plans are available upon request. The corner lot configuration enhances its appeal, offering flexibility and visibility for a future development project. Rosscarrock is known for its vibrant community atmosphere and convenient access to amenities. Directly across from Westbrook Mall, residents enjoy easy access to shopping, dining, and entertainment options. Calgary's only underground train station Westbrook is just a 5-minute walk away, facilitating effortless commuting throughout the city. Downtown Calgary is just a short 10-minute drive away and you have easy access to both 17th avenue and Bow Trail. This strategic location, coupled with MC-2 zoning, positions the property ideally for investors and developers looking to capitalize on Calgary's burgeoning real estate market. Whether you're seeking steady rental income or envisioning a transformative redevelopment project, this property promises unmatched potential. Development plans are available upon request, highlighting the opportunity to create something exceptional in the heart of Rosscarrock.
Rooms
- TypeLevelDimensionsFlooring
- Living roomMain9' 6.9" x 10' 3"Other
- KitchenMain14' 3.9" x 10'Other
- Family roomBasement12' 2" x 11' 6.9"Other
- Laundry roomBasement5' 9" x 5' 8"Other
- KitchenBasement5' 2" x 10'Other
- Primary bedroomMain8' 9" x 12' 9"Other
- BedroomMain12' 9.6" x 9' 6.9"Other
- BedroomMain12' x 13' 9.6"Other
- BedroomMain9' 6" x 11' 8"Other
- BedroomBasement11' 3" x 11' 5"Other
- BathroomMain6' 9" x 8' 6.9"Other
- BathroomBasement5' 6" x 7' 9.6"Other
- OtherBasement13' 11" x 12' 2"Other
Listing Agents
Request More Information
Request More Information
Location
1443 37 Street SW, Calgary, Alberta, T2J 6A5 Canada
Around this property
Information about the area within a 5-minute walk of this property.
Request Neighbourhood Information
Learn more about the neighbourhood and amenities around this home
Request NowPayment Calculator
- $
- %$
- %
- Principal and Interest 0
- Property Taxes 0
- Strata / Condo Fees 0

