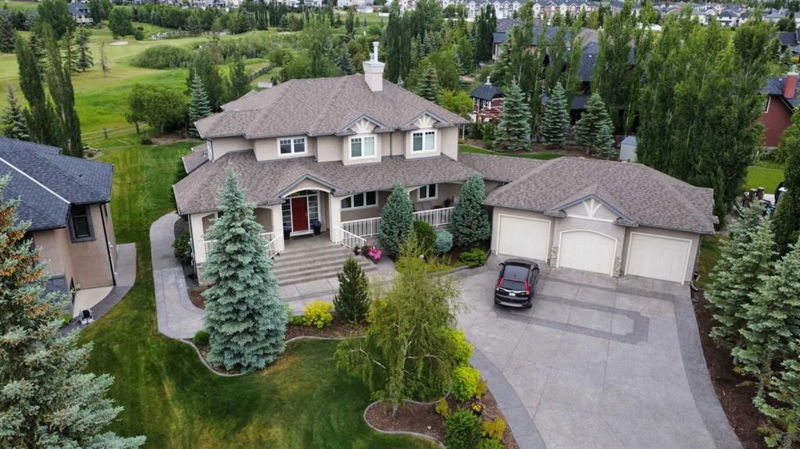Key Facts
- MLS® #: A2145481
- Property ID: SIRC1956122
- Property Type: Residential, House
- Living Space: 3,001 sq.ft.
- Year Built: 2005
- Bedrooms: 5+3
- Bathrooms: 4
- Parking Spaces: 6
- Listed By:
- Real Broker
Property Description
Experience unparalleled luxury in a custom home backing onto a golf course, nestled on nearly 0.6 acres of meticulously landscaped grounds in the prestigious Lynx Ridge community. Recently updated, this exquisitely crafted home boasts high-end finishes throughout. This stunning property offers over 4000 square feet of living space, 8 bedrooms including one on the main floor, 4 full bathrooms with in-floor heat and a separate prayer/flex room, perfect for the growing family.
As you step inside you will be greeted with soaring ceilings, Brazilian cherry hardwood floors, and a grand staircase with a curved Juliet balcony. The two-way gas fireplace elegantly separates the gourmet kitchen from the living room, creating a warm and inviting ambiance. The newly renovated chef’s kitchen is a true masterpiece, complete with granite countertops, a butler’s pantry, built-in spice drawers, pan storage, and Wolf & Subzero appliance package. Enjoy formal dinners with family and friends in the private dining room or casual meals in the sun-filled breakfast nook overlooking the golf course. The main floor also features a private deck off the kitchen that encourages indoor-outdoor living with breathtaking views of the 16th hole, a large mudroom with a walk-in closet, built-in lockers with storage conveniently located off the attached triple-car garage.
The luxury continues upstairs in the primary suite, featuring custom built-ins, a large walk-in closet with built-in shelves and a spa-like ensuite with a stand-alone soaker tub surrounded by natural light, a large steam shower with rain head and dream-worthy views. The upper floor boasts a laundry room with a window and upper cabinets, a 4-piece bath with double sinks and custom cabinetry, and 3 additional well-sized bedrooms, each with a custom-built window bench with storage.
The lower level is an entertainer's dream with 9’ ceilings, built-in speakers, in-floor heat throughout, a fully serviced bar with a bar fridge, a wine storage room, a custom-built theatre wall for watching the game, a large home office or bedroom, two additional bedrooms (one ideal for a gym with an exterior door to the backyard) and another 3-piece bathroom and there is ample seasonal storage. Outside, the large pie-shaped lot features a beautifully landscaped oasis with mature trees, shrubs, and flowers lining the driveway. The home backs onto Lynx Ridge Golf Course and includes a large covered concrete patio, ready for entertaining with a rough-in for a hot tub. This estate epitomizes true luxury and has been meticulously maintained, offering a serene retreat within the city. Schedule a private showing today!
Rooms
- TypeLevelDimensionsFlooring
- Kitchen With Eating AreaMain15' x 16'Other
- PantryMain4' 11" x 5' 8"Other
- Breakfast NookMain7' x 13'Other
- Living roomMain15' 11" x 18' 11"Other
- Dining roomMain11' x 15' 3.9"Other
- BathroomMain5' x 10'Other
- BedroomMain10' 8" x 11' 5"Other
- FoyerMain8' 2" x 12' 3"Other
- DenMain7' 11" x 8' 11"Other
- Mud RoomMain5' 8" x 11' 2"Other
- Primary bedroomUpper14' 5" x 15' 8"Other
- Ensuite BathroomUpper13' x 13'Other
- BedroomUpper9' 11" x 16' 3"Other
- BedroomUpper11' x 11'Other
- BedroomUpper11' x 11'Other
- BathroomUpper5' x 12' 5"Other
- Laundry roomUpper5' 3" x 6' 11"Other
- Family roomLower16' 9" x 19' 2"Other
- Cellar / Cold roomLower9' x 9'Other
- Cellar / Cold roomLower4' x 5'Other
- BedroomLower10' 11" x 16' 3"Other
- BedroomLower10' x 12' 3.9"Other
- BathroomLower4' 11" x 8' 11"Other
- BedroomLower10' 8" x 12' 3.9"Other
- StorageLower11' x 18'Other
Listing Agents
Request More Information
Request More Information
Location
79 Lynx Meadows Drive NW, Calgary, Alberta, T3L 2L9 Canada
Around this property
Information about the area within a 5-minute walk of this property.
Request Neighbourhood Information
Learn more about the neighbourhood and amenities around this home
Request NowPayment Calculator
- $
- %$
- %
- Principal and Interest 0
- Property Taxes 0
- Strata / Condo Fees 0

