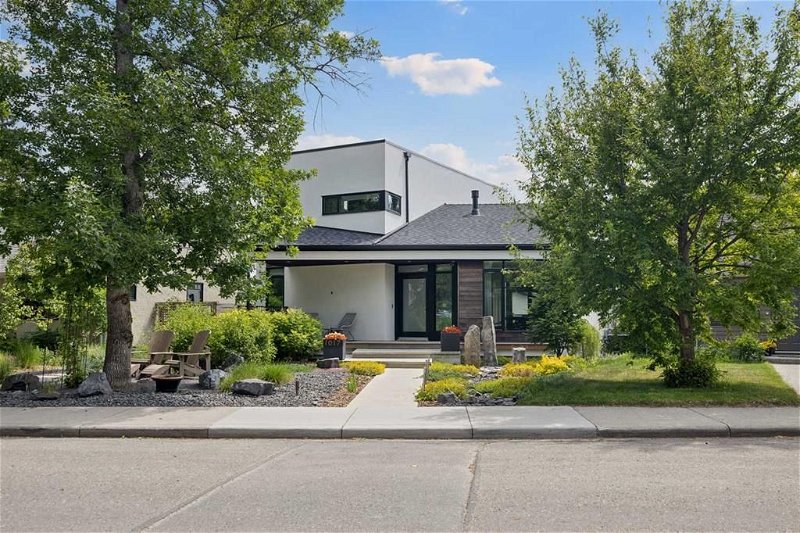Key Facts
- MLS® #: A2145340
- Property ID: SIRC1956105
- Property Type: Residential, House
- Living Space: 1,862.06 sq.ft.
- Year Built: 2017
- Bedrooms: 3+2
- Bathrooms: 3+1
- Parking Spaces: 2
- Listed By:
- Real Estate Professionals Inc.
Property Description
OPEN HOUSE Saturday June 29 12-2pm - Located in the established inner-city neighbourhood of Renfrew on a 50’x135’ lot this architecturally designed home is truly exceptional. Built by Award Winning Alloy Homes, who specialize in designing and building the finest modern homes in Alberta, imbued with uncommon character and charm not typically found in modern builds. Almost 3200 sf of exceptional total indoor living space with thoughtful flow for family living and entertaining. This home has a total of 5 bedrooms plus a large flex space that can also be used as a 6th bedroom, 3.5 baths. Escape to your private vacation oasis to truly relax on your professionally landscaped garden patio or any of the 5 zoned outdoor seating areas which all include low maintenance rock & garden-scapes with grass you never have to mow. The two-bedroom LEGAL suite (vacant) with its own address (1019), 9 ft ceilings, own entry, patio and laundry provide generous income or flexibility. Comfortably entertain in the open-concept principal rooms on the main floor, featuring 18’ vaulted ceilings with Scandinavian bleached wood cladding and custom millwork which houses tv with panels that slide to hide when not in use. Enjoy your double-sided natural gas fireplace from both living and dining rooms. Large, inviting dining room featuring a wall of windows and sliding doors for true indoor/outdoor living. The massive kitchen features custom, soft-close cabinetry, custom quartz countertops, 10 ft island and premium appliances. The pull-out pantry & wall pantry offer an abundance of storage.
The main floor is complete with a bedroom or office at the front of the home offering the option to age in place and full bathroom with water closet, mudroom plus a planned future elevator space. Retreat to your peaceful primary suite overlooking the beautiful south-facing backyard, 12 ft ceiling, ample built-ins, floor-to-ceiling walk-thru closet space, and custom hand painted feature wall. Melt the day away in your sumptuous ensuite with double sinks, stand-alone tub, separate full glass shower, heated floors, huge sky-light and motion-activated under-vanity lighting. 2nd floor is flooded with light with skylights and huge windows that brighten the laundry, second large bedroom with built-in desk. Basement is home not only to the legal suite but also an owner’s flex space that can be used as a gym or studio with massive south facing windows, 9 ft ceiling and 2pc bathroom with space to add a shower. The beautiful legal suite has two spacious bedrooms, 9 ft ceiling, in-suite laundry, custom kitchen cabinets, SS appliances, built-in desk, extra sound proofing and separately controlled heated basement slab. The backyard offers unexpected privacy for city-centre living. Outdoor features include Batu wood on all decks (50 year life), cedar fencing, drip irrigation and double detached garage. This high-end home must be seen to be truly appreciated.
Rooms
- TypeLevelDimensionsFlooring
- BathroomMain5' 11" x 9' 6"Other
- BedroomMain9' 9.6" x 15' 9.6"Other
- Dining roomMain16' 3" x 17' 2"Other
- Living roomMain9' 3.9" x 12' 6"Other
- KitchenMain19' 6.9" x 14' 11"Other
- Ensuite Bathroom2nd floor8' 8" x 8' 2"Other
- Bedroom2nd floor9' 6" x 14' 11"Other
- Primary bedroom2nd floor10' 11" x 14' 8"Other
- Laundry room2nd floor5' 5" x 9' 2"Other
- Walk-In Closet2nd floor8' 6" x 6' 3.9"Other
- BathroomBasement7' 6.9" x 54' 3.9"Other
- BathroomBasement10' 3.9" x 5' 9"Other
- BedroomBasement12' 9.9" x 9' 3"Other
- BedroomBasement14' 11" x 9'Other
- Exercise RoomBasement10' 11" x 20' 11"Other
- KitchenBasement11' x 6' 9"Other
- PlayroomBasement20' 2" x 14' 8"Other
- UtilityBasement12' 3" x 16' 9.9"Other
Listing Agents
Request More Information
Request More Information
Location
1017 Radford Road NE, Calgary, Alberta, T2E 5G6 Canada
Around this property
Information about the area within a 5-minute walk of this property.
Request Neighbourhood Information
Learn more about the neighbourhood and amenities around this home
Request NowPayment Calculator
- $
- %$
- %
- Principal and Interest 0
- Property Taxes 0
- Strata / Condo Fees 0

