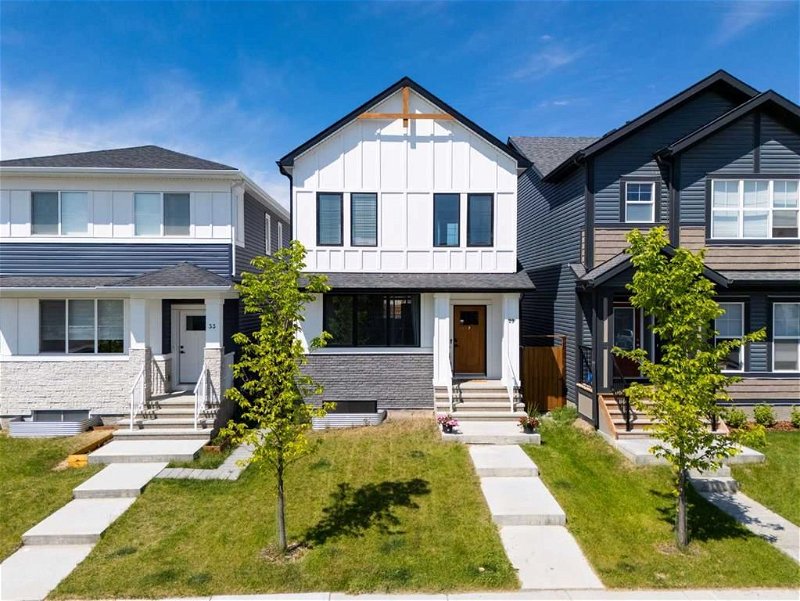Key Facts
- MLS® #: A2145257
- Property ID: SIRC1956100
- Property Type: Residential, House
- Living Space: 1,589.56 sq.ft.
- Year Built: 2020
- Bedrooms: 3
- Bathrooms: 2+1
- Parking Spaces: 2
- Listed By:
- eXp Realty
Property Description
*COME JOIN US AT OUR OPEN HOUSE THIS SUNDAY JUNE 30th FROM 1-4PM* Welcome to this beautifully designed 3-bedroom, 2.5-bathroom house, built in 2020, offering contemporary living at its finest. Located in a highly sought-after neighborhood, enjoy the convenience of nearby walking paths, shopping centers, parks, and schools. Upon entering, you are greeted by an open concept living area featuring 9-foot ceilings, designed to maximize natural light and space. The kitchen features high-end matte black appliances, a gas range stove, quartz countertops, and ample storage in full-height cabinets. The central island invites gatherings and doubles as a hub for culinary creativity. The main floor also features a powder room and versatile dining area perfect for hosting family meals or entertaining guests. A spacious south-facing deck extends your living area outdoors, ideal for enjoying morning coffee or evening barbeques. Upstairs, three bright bedrooms await, including a luxurious primary suite with a large walk-in closet and a lavish 4-piece ensuite featuring dual sinks and quartz countertops. Two of the three bedrooms showcase stunning vaulted ceilings, adding elegance and a sense of spaciousness. Laundry facilities conveniently located on this level add to the home's practicality. The unfinished basement, with its own separate entry, offers endless possibilities. Equipped with rough-ins for a bathroom, this space presents an opportunity for a future suite, additional living quarters, or a recreation area tailored to your needs. Additional highlights include a dedicated dog run, and a large parking pad with potential for a future garage. The high-efficiency furnace and substantial 76-gallon water tank ensure comfort and efficiency. Located minutes from the Township Shopping District, schools, and transit, this property offers convenience at your doorstep. Don't miss the chance to experience the perfect blend of style and functionality in this prime location. This home is move in ready and available for a quick possession!
Rooms
- TypeLevelDimensionsFlooring
- KitchenMain15' 9.9" x 18' 6.9"Other
- Dining roomMain12' 9.6" x 15' 9.6"Other
- Living roomMain11' 6" x 14' 9"Other
- BathroomMain4' 8" x 5' 6"Other
- Primary bedroom2nd floor12' x 13' 3.9"Other
- Walk-In Closet2nd floor10' 9.6" x 5' 3.9"Other
- Ensuite Bathroom2nd floor8' 5" x 8' 9"Other
- Bathroom2nd floor4' 9.6" x 8' 6.9"Other
- Bedroom2nd floor12' 6" x 8' 9.9"Other
- Bedroom2nd floor9' x 9' 9.9"Other
Listing Agents
Request More Information
Request More Information
Location
29 Walgrove Passage SE, Calgary, Alberta, T2X4S1 Canada
Around this property
Information about the area within a 5-minute walk of this property.
Request Neighbourhood Information
Learn more about the neighbourhood and amenities around this home
Request NowPayment Calculator
- $
- %$
- %
- Principal and Interest 0
- Property Taxes 0
- Strata / Condo Fees 0

