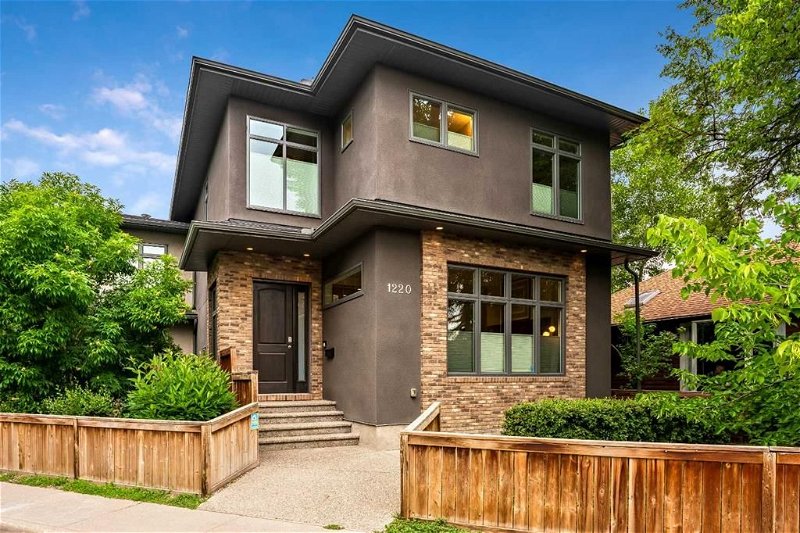Key Facts
- MLS® #: A2144849
- Property ID: SIRC1956087
- Property Type: Residential, Other
- Living Space: 2,112 sq.ft.
- Year Built: 2016
- Bedrooms: 3+1
- Bathrooms: 3+1
- Parking Spaces: 2
- Listed By:
- RE/MAX First
Property Description
BEST VALUE UNDER $1,250,000 l LOCATION LOCATION LOCATION! l This beautifully crafted home with 4 bedrooms ( 3 up/ 1 down ), 3.5 baths and over 3100 TOTAL Sq Feet is only a few steps from Calgary's most VIBRANT inner city community - KENSINGTON. With a WALKING SCORE OF 95 this home features a gourmet kitchen with QUARTZ countertops, UPGRADED appliances, A/C, 10 Ft CEILINGS, 13' FT ISLAND and wide plank oak HARDWOOD floors. This OPEN CONCEPT main floors boasts CEILING HEIGHT cabinetry with CROWN MOLDING, half washroom, large windows allowing for an array of NATURAL LIGHT, stand alone WINE FRIDGE, abundance of cabinet space, under mount lighting, COFFERED CEILING, gas FIREPLACE, stunning front entrance and MUD ROOM. Upstairs you'll find the primary bedroom with a generous walk-in closet and HEATED ensuite, laundry room, additional two bedrooms and HEATED jack and jill washroom. Downstairs is comprised of a LARGE family room, wet bar with wine fridge and microwave, additional bedroom, storage and full washroom. Lastly, the backyard/deck is LOW MAINTENANCE, PRIVATE and flows seamlessly into the kitchen, perfect for summer barbecues. Additional features include BUILT IN SPEAKERS (Sonos Amp Included) VACU-FLOW with new attachments, INSULATED double garage, PAVED ALLEY, and rough-in for IN FLOOR HEATING in the basement. Don't miss out on this rare opportunity to live in the heart of Kensington, book your showing today!
Rooms
- TypeLevelDimensionsFlooring
- EntranceMain7' x 5' 9.9"Other
- KitchenMain16' x 10' 6"Other
- Dining roomMain15' 9.6" x 10' 2"Other
- Living roomMain17' 9.9" x 14' 2"Other
- Mud RoomMain8' x 5' 6.9"Other
- Primary bedroomUpper12' 6" x 10' 9.9"Other
- BedroomUpper14' 9.6" x 9' 9"Other
- BedroomUpper12' 9" x 9' 5"Other
- Laundry roomUpper9' 5" x 6' 9.9"Other
- Family roomBasement22' 3" x 12' 9.9"Other
- BedroomBasement11' 9" x 11' 3.9"Other
- NookBasement10' 6" x 7' 3"Other
- UtilityBasement12' 9" x 6' 6"Other
- BathroomMain6' 2" x 4' 9.9"Other
- Bathroom2nd floor12' 9" x 4' 11"Other
- Ensuite Bathroom2nd floor16' 6" x 5' 9.9"Other
- BathroomBasement7' 6.9" x 4' 11"Other
Listing Agents
Request More Information
Request More Information
Location
1220 Gladstone Road NW, Calgary, Alberta, T2N 3E9 Canada
Around this property
Information about the area within a 5-minute walk of this property.
Request Neighbourhood Information
Learn more about the neighbourhood and amenities around this home
Request NowPayment Calculator
- $
- %$
- %
- Principal and Interest 0
- Property Taxes 0
- Strata / Condo Fees 0

