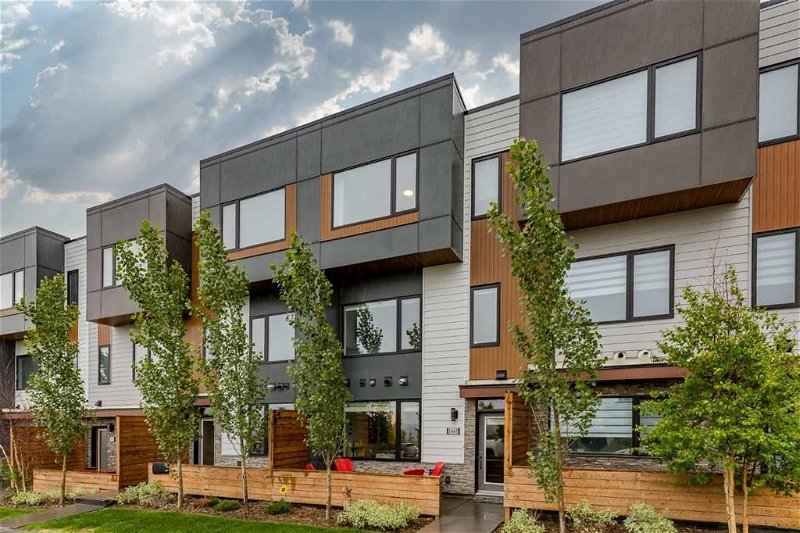Key Facts
- MLS® #: A2143812
- Property ID: SIRC1956071
- Property Type: Residential, Condo
- Living Space: 1,736 sq.ft.
- Year Built: 2020
- Bedrooms: 3
- Bathrooms: 2+1
- Parking Spaces: 2
- Listed By:
- CIR Realty
Property Description
Welcome to your dream urban oasis in 'The Village' at Trinity Hills! This bright, beautiful, and modern townhome offers the ultimate work/play lifestyle. Perfectly situated just 15 minutes from downtown and 45 minutes from the mountains, you'll enjoy easy access to both city amenities and outdoor adventures. As you approach the property, you'll be greeted by a charming front porch, complete with privacy screens and room for cozy seating. The ground floor also features a versatile home office or flex space, ideal for remote work or a creative studio. Step inside to the main level and be captivated by the open floor plan bathed in natural light. This spacious area surpasses typical townhomes in width and brightness, creating an inviting atmosphere for both everyday living and entertaining. The modern white kitchen is a chef's delight, boasting cabinetry to the ceiling, soft-close drawers, and elegant quartz countertops. The oversized kitchen island offers abundant workspace and extra seating, making it the heart of the home. Adjacent to the kitchen, the generous dining area is perfect for family meals, while the large balcony is a perfect spot for outdoor entertaining. The upper level is a haven of comfort, featuring three carpeted bedrooms. The primary suite is a true retreat, offering sweeping views to the Northwest, an ensuite bathroom with dual vanity sinks, and a walk-in closet complete with its own window for natural light. Two additional bedrooms and a full bathroom complete this floor, providing ample space for family or guests. Energy-efficient features and abundant natural light make this home as practical as it is beautiful. The spacious garage accommodates two vehicles or offers plenty of room for storing your outdoor toys and equipment. Surrounded by natural reserve land with biking and walking trails, and within walking distance to numerous amenities, this townhome is the perfect blend of urban convenience and natural beauty. Don't miss your chance to own this exceptional property in 'The Village' at Trinity Hills – your ideal urban retreat awaits!
Rooms
- TypeLevelDimensionsFlooring
- EntranceLower17' 11" x 17' 3"Other
- StorageLower3' 8" x 6' 11"Other
- Bathroom2nd floor5' 5" x 5' 9.6"Other
- Dining room2nd floor9' 9" x 13' 3"Other
- Family room2nd floor12' 2" x 17' 3.9"Other
- Kitchen2nd floor13' 9.6" x 13' 3"Other
- Bathroom3rd floor4' 11" x 8' 3"Other
- Ensuite Bathroom3rd floor7' 9" x 8' 3"Other
- Bedroom3rd floor8' 9" x 8' 8"Other
- Bedroom3rd floor12' 6" x 8' 3"Other
- Primary bedroom3rd floor12' 9.6" x 12'Other
- Walk-In Closet3rd floor9' 3" x 4' 11"Other
Listing Agents
Request More Information
Request More Information
Location
1865 Na'a Drive SW, Calgary, Alberta, T3H 6C4 Canada
Around this property
Information about the area within a 5-minute walk of this property.
Request Neighbourhood Information
Learn more about the neighbourhood and amenities around this home
Request NowPayment Calculator
- $
- %$
- %
- Principal and Interest 0
- Property Taxes 0
- Strata / Condo Fees 0

